
Light Path Residence: Thoughtful Design Promotes Wellbeing
Designed by the architects of Bohlin Cywinski Jackson, this elongated single-level home is the second residence on the family’s farmland estate in rural Pennsylvania. The first residence was built some fifty years earlier and was, interestingly, designed by the same architects.
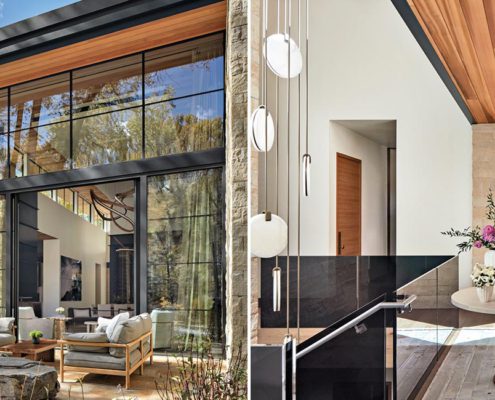
Riparian Retreat with Aluminum Thermally Broken Windows
Just outside of Aspen, Colorado, where a small creek runs into the Roaring Fork River and a quiet street follows the riverbank, there is an extraordinary new residence constructed by local builders, Koru Limited, and designed by local architects and interior designers at Forum Phi.
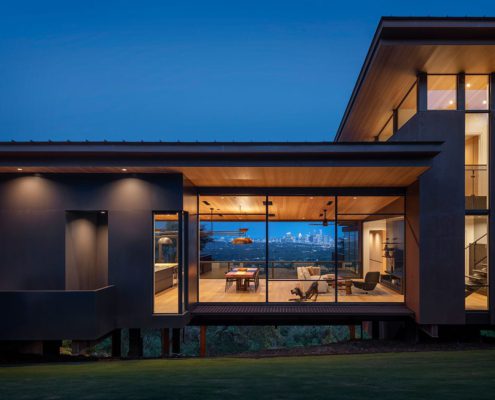
Caddy Shack Residence: Daring Design Perched Over a Rugged Ravine
Overlooking the city of Austin, Texas, this new residence for a former professional golfer was designed by the architects of Olson Kundig.
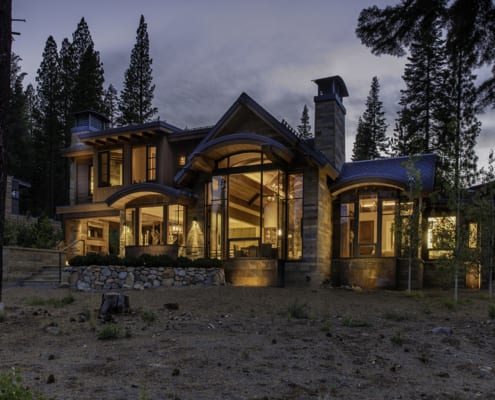
Martis Camp Residence: Mountain retreat blurs traditional and modern
Nestled in the forest northwest of Lake Tahoe, this character home features sleek rooflines, a massive wooden pivot door and amazing views of the Northstar Ski Slopes.
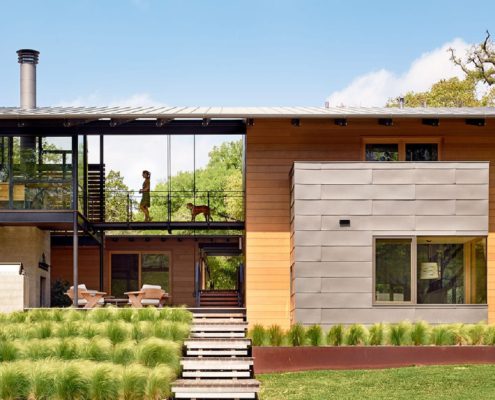
Hog Pen Creek Residence: Blending nature with lake front living
The clients tasked Lake|Flato Architects to design a home that was part of the natural landscape with an emphasis on outdoor living and experiencing the surroundings through the architecture.
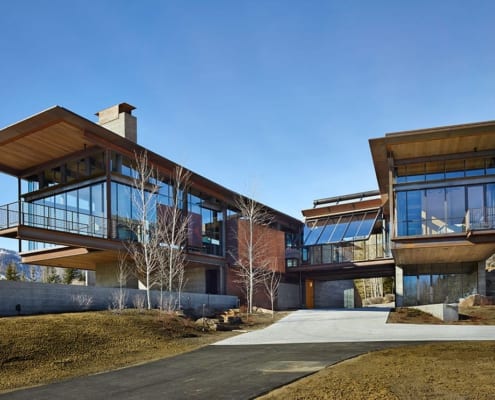
Bigwood Residence: Panoramic mountain retreat in glass and steel
Olson Kundig drew inspiration for this design from the surrounding landscape of rugged mountains, high-altitude desert and big sky.
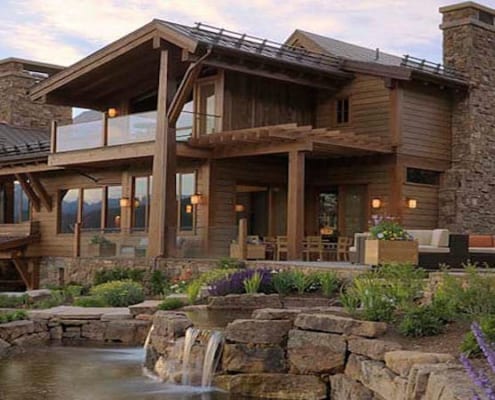
Aspen Residence: Family retreat on a working ranch
This family retreat is part of an 860-acre working ranch. Local architectural traditions were reinterpreted, creating a unique collection of structures that carefully integrate into the rural site.

Cortes Island Residence: Double-winged house on the water
This unique single-level structure is situated on a rocky outcrop overlooking Cortes Bay with views of the Sound from every room.

Feature Project: Stuart Silk Architects – Seattle, WA
Inspired by the distinctive and moving landscape, the design of the home is conceived as a string of five pavilions, each rotated on a different angle in response to the curving contours of the land.



