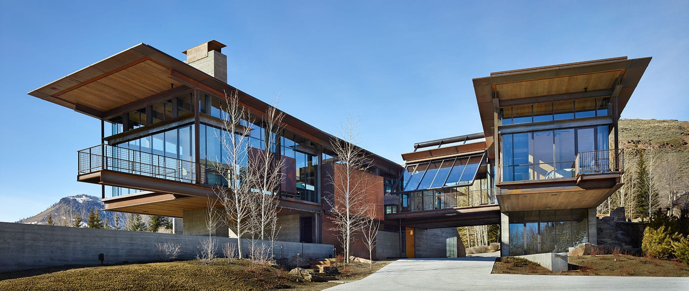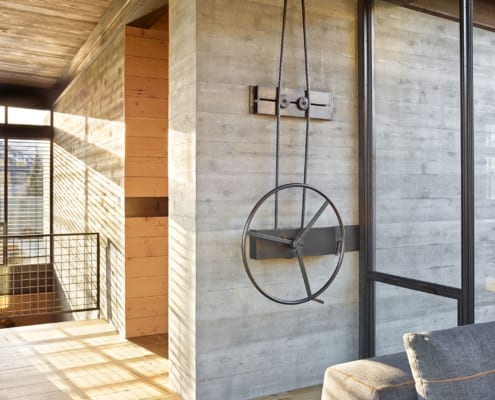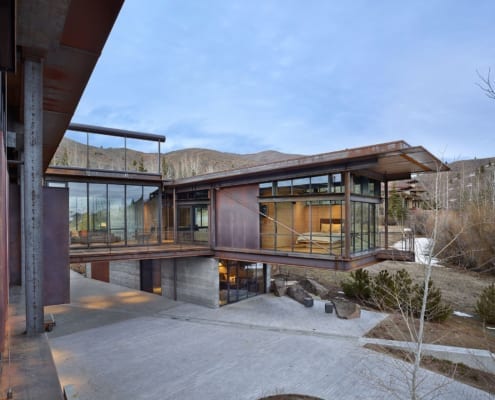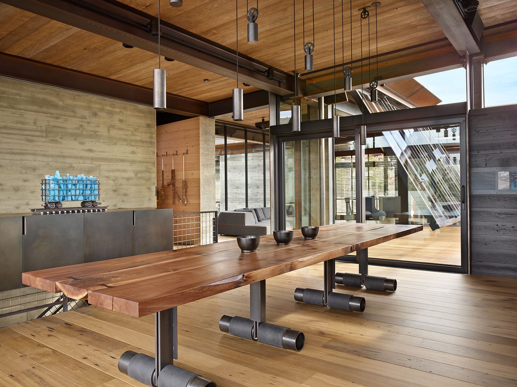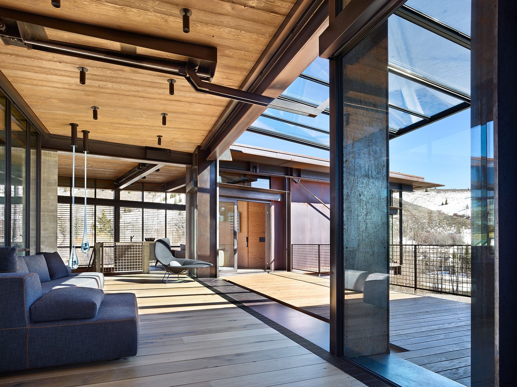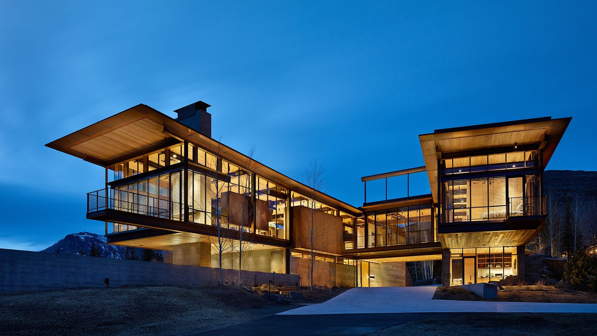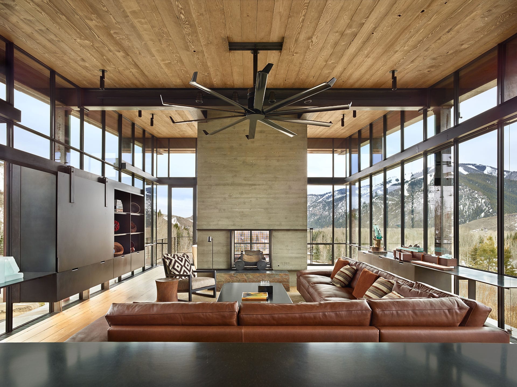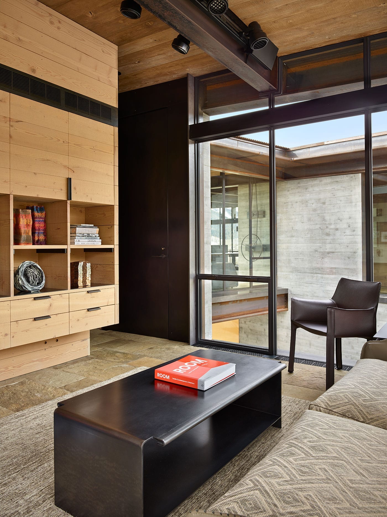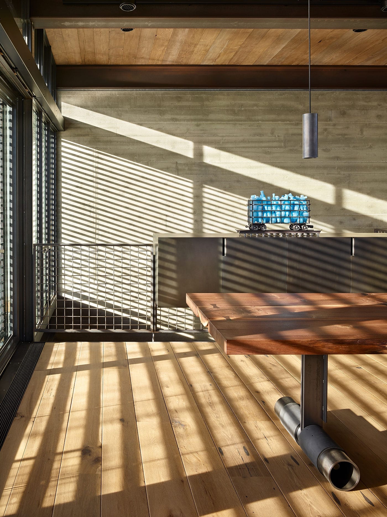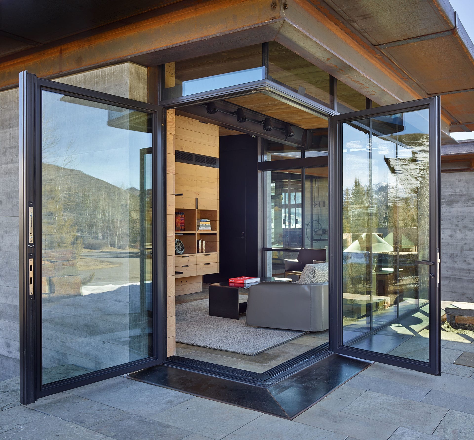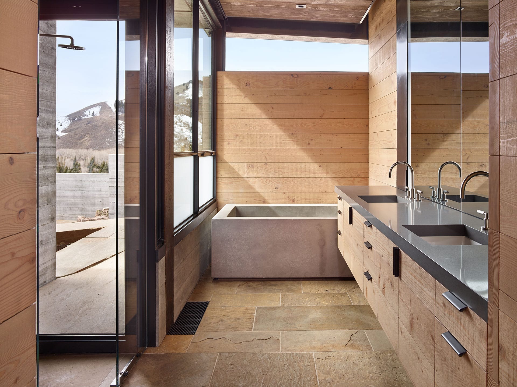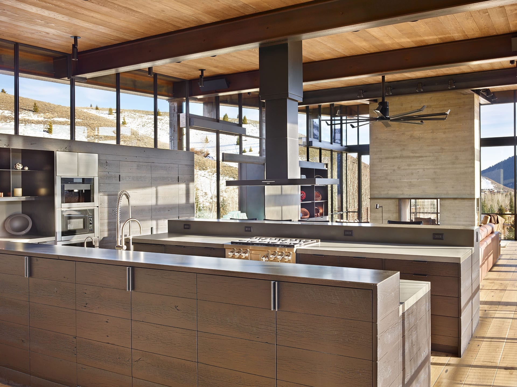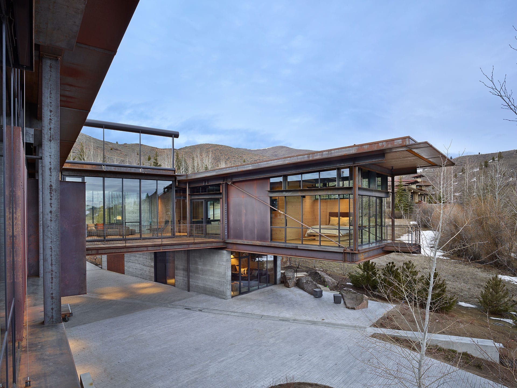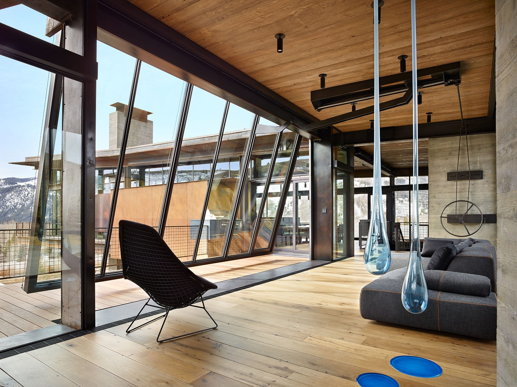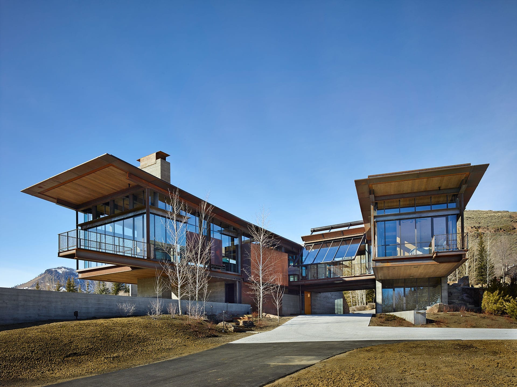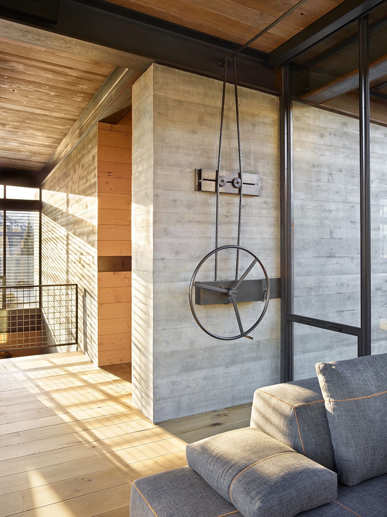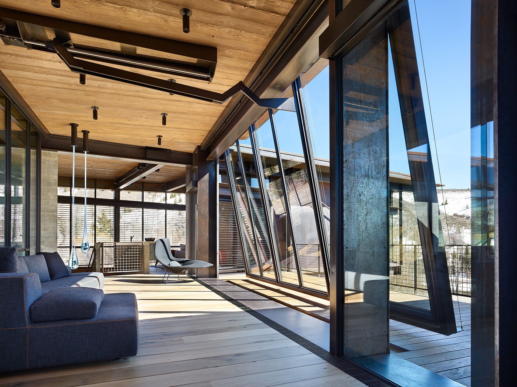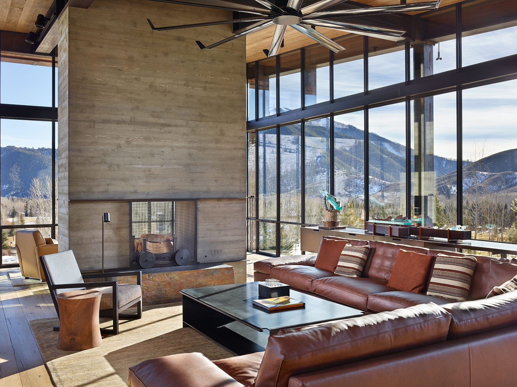Bigwood Residence:
Panoramic mountain retreat
in glass and steel
Olson Kundig Architects
Location: Sun Valley, ID
Design Principal: Tom Kundig, Olson Kundig | Project Manager: Edward Lalonde | Builder: Jim Dow, DowBuilt | Gizmo Design: K|B Architectural Services
Olson Kundig drew inspiration for the Bigwood Residence design from the surrounding landscape of rugged mountains, high-altitude desert and big sky. To reflect Sun Valley’s mining heritage, the form of this residence seems to grow out of the earth. A careful orientation of the building offers the client as many view experiences as possible while still creating a sense of intimacy and privacy. The two wings of the cantilevered structure are made of steel and glass, sitting on a base of board-formed concrete. The wings are connected by an elevated walkway.
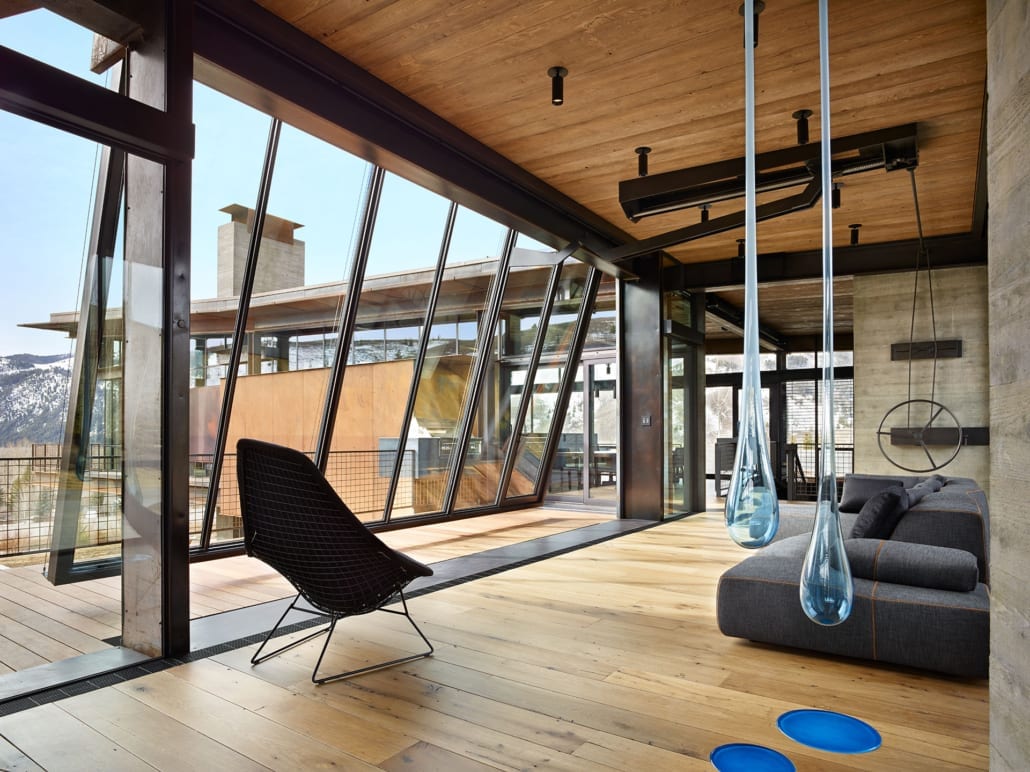
At every opportunity, the outdoors are embraced through expansive handcrafted steel windows and over-sized doors. It was critical to design and engineer the fenestration for structural deflection while still forming narrow sightlines and meeting thermal performance requirements.
In order to maintain the uninterrupted language of glass and steel, the complex frame shapes of the clerestory windows had to fit seamlessly with the exposed structural I-beams. Corner conditions and gallery window wall connections were detailed to be as minimal as possible while maintaining consistent vertical sightlines. Holding crisp horizontal datum lines called for precise alignments of all components. Concealed reinforcements were utilized where structurally required and strict control of fabricating tolerances was a prerequisite.
The steel and glass bridge that joins the main house to the guest quarter wings is more than just a connecting corridor. A custom 23-foot-wide tilt-up window wall opens up the entire south-facing wall, transforming the bridge into an outdoor living space with uninterrupted views. The kinetic mechanism is operated by a hand-wheel crank and large steel counterweight located above the roof.
Design nuances and detail elevate the project to the highest level. While it is difficult to appreciate in photographs, you only have to consider the attention given to aligning the board form concrete seams as they wrap into the building and perfectly connect with the seams on the interior millwork—an exacting detail that runs from one end of the structure to the other.
“This is one of the most difficult homes we’ve ever built—very precise and beautiful. It looks simple but it’s not.”
Jim Dow, Principal, DowBuilt
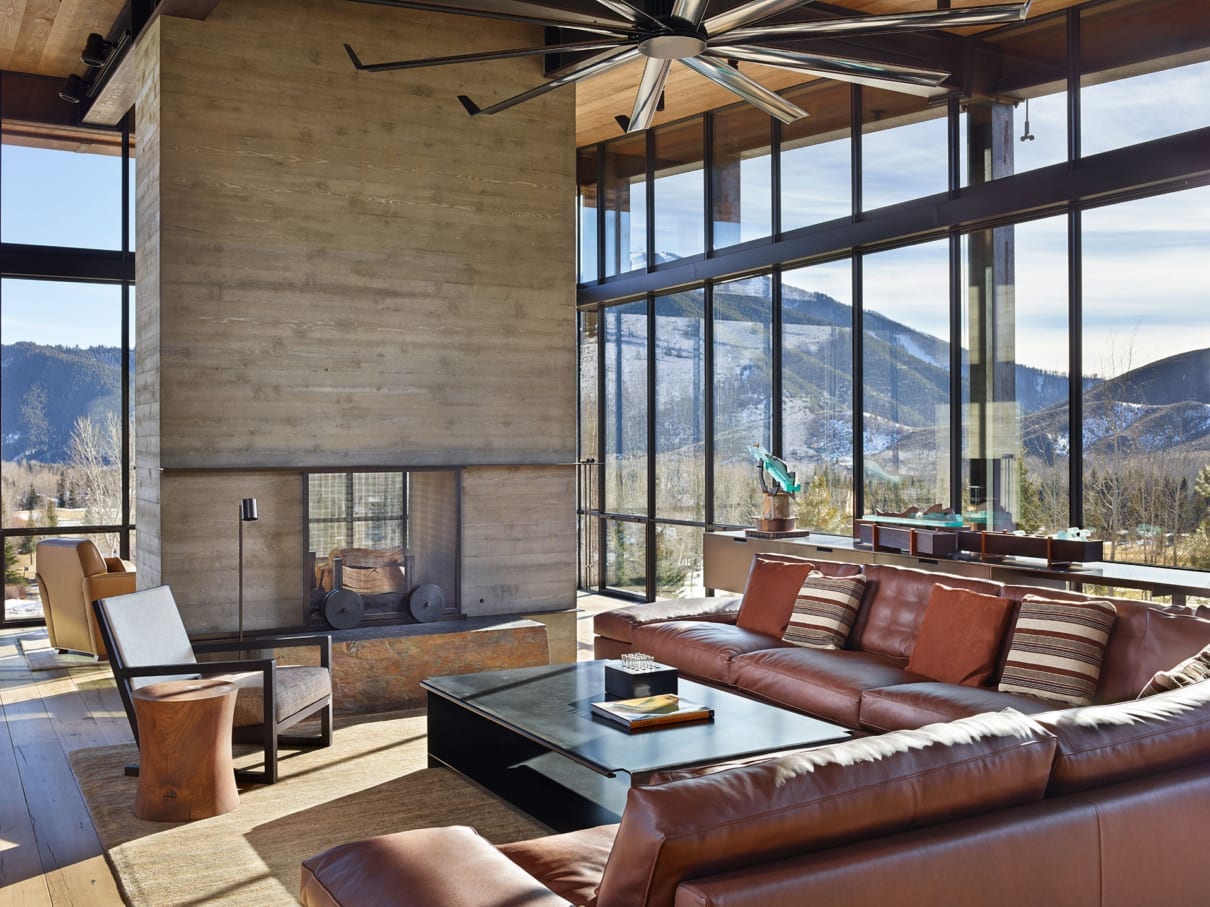
The artisan handmade aesthetic is an integral part of the Olson Kundig look. The handcrafted steel windows speak to that language through the nature of their fabrication. The use of simple, deliberately exposed mechanical fasteners attach the L shaped glazing stops, imparting an industrial sensibility to the elegant sight lines. Every nuance of form and function is in perfect balance.
“I’ve always felt particularly invested in enhancing the moments when an occupant physically interacts with the architecture. For me, that’s the most primitive, visceral and essentially humanistic realm of design – the things you touch every day. An authentic sense of craft, something as small as materials bearing the subtle marks of their making, elevates that experience.”
Tom Kundig, FAIA, RIBA, Design Principal, Olson Kundig


