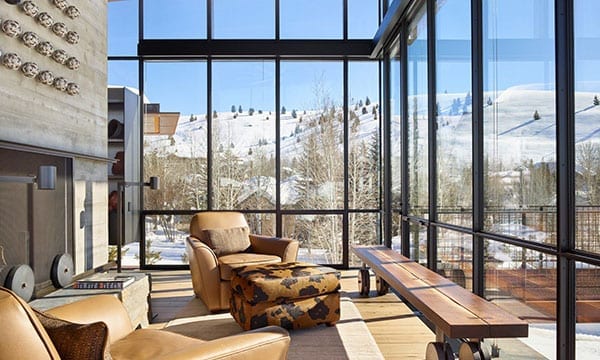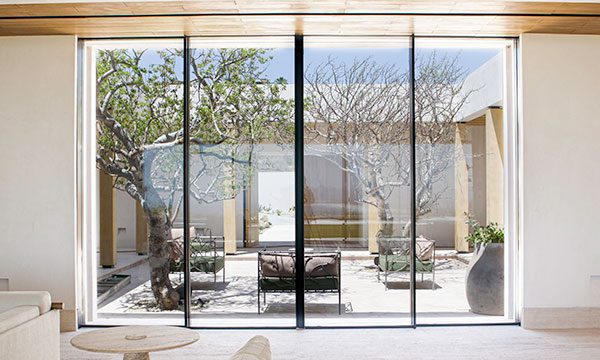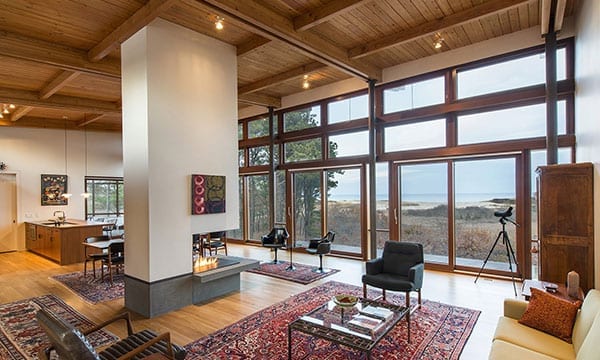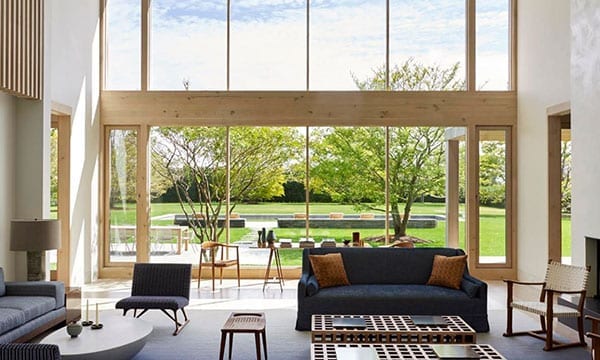 https://dynamicfenestration.com/wp-content/uploads/2026/02/DF-condensation-header.jpg 804 1920 Dynamic Fenestration https://dynamicfenestration.com/wp-content/uploads/2021/05/Dynamic_logo_h_rgb_r-268x90-1.png Dynamic Fenestration2026-02-19 16:33:582026-02-27 17:42:07Condensation: What It Is, Why It Happens, and Why It’s Rarely a Window Problem
https://dynamicfenestration.com/wp-content/uploads/2026/02/DF-condensation-header.jpg 804 1920 Dynamic Fenestration https://dynamicfenestration.com/wp-content/uploads/2021/05/Dynamic_logo_h_rgb_r-268x90-1.png Dynamic Fenestration2026-02-19 16:33:582026-02-27 17:42:07Condensation: What It Is, Why It Happens, and Why It’s Rarely a Window ProblemDesign Beyond
BoundariesLet’s ConnectWe help architects overcome the complex challenges of tailor-made windows and doors.
Featured Video
Explore Dynamic with our In Depth Factory Tour
We’re happy to announce the the release of our digital factory and offices tour. To see more videos like this, click the link below.
Our Process
Our proven process honors your vision by providing a single-source solution for custom architectural windows and doors.

1. Design
Your vision. Our experience. Together, we push boundaries.
2. Engineer
You know the challenges. We navigate opportunities and mitigate risks.
3. Fabricate
Handcrafted architectural fenestration—we do that.
4. Deliver
You have a time and place. We will be there.
5. Install
We will not rest until the circle is complete.
6. Endure
You stand by your clients—we stand by you.
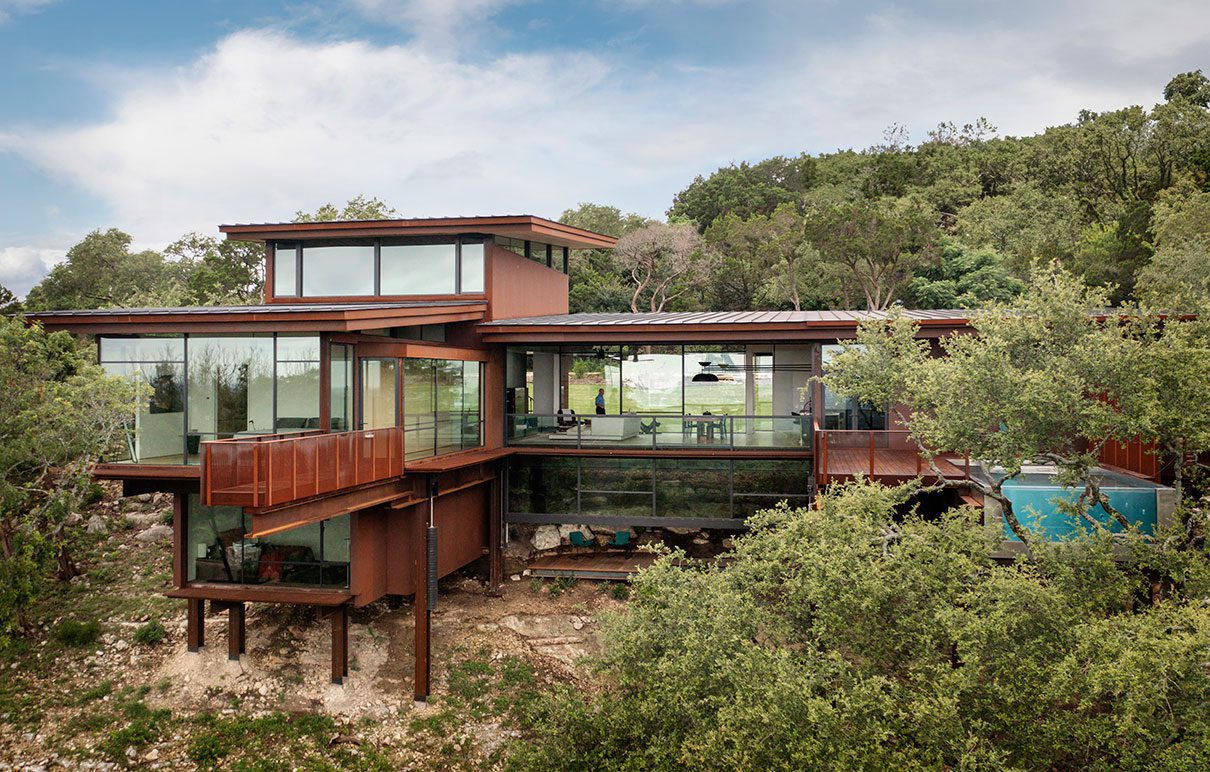
Featured Project
Caddy Shack Residence:
Daring Design Perched
Over a Rugged Ravine
Olson Kundig Architects
Overlooking the city of Austin, this new residence for a former professional golfer was designed by the architects of Olson Kundig.
“
We trust Dynamic to understand what we are looking to do on any given project and, in turn, they help us consider options holistically, minimizing risks and maximizing opportunities.
- Brian Korte, FAIA Principal, Clayton Korte
I love Dynamic – high quality, versatile, simply beautiful windows and doors crafted by a collaborative and knowledgeable team that is a pleasure to work with. I specify Dynamic on my most important projects.
- Brian David Comeaux, AIA, NCARB Lake | Flato Architects
I have worked with Dynamic for more than 15 years on everything from expansive windows that face the ocean to windows that require historic replication, in both wood and steel. When presented with a design problem, they are not only willing to explore our whims, they are genuinely excited to help us work through solutions.
- Jesse Fearins, AIA, LEED AP Partner, Brooklyn Studio
For more than twenty years, we have collaborated with Dynamic to deliver a custom product to design professionals. Our shared values include transparency, integrity and excellence. Dynamic is a skilled partner that pushes limits on design and performance. Ultimately, they provide an unparalleled experience.
- Jay Blumenfeld, General Manager Redhorse Constructors, San Raphael, CA
We put an enormous amount of faith in Dynamic for one of our most special and technically ambitious projects to date, and they nailed it. Their Bronze-Arte product had the beauty, performance, and refinement we required, but it was their ability to say yes to every challenge we threw at them that made them a true design partner.
- Jason Erik Smith, AIA Principal, Smitharc Architects
Product Series
We craft architectural windows and doors in wood, wood clad, bronze, steel and aluminum.
Arte Metal
The strength and elegance of architectural bronze, aluminum and steel windows. Download Revit files.
From Our Blog
 https://dynamicfenestration.com/wp-content/uploads/2026/02/DF-condensation-header.jpg 804 1920 Dynamic Fenestration https://dynamicfenestration.com/wp-content/uploads/2021/05/Dynamic_logo_h_rgb_r-268x90-1.png Dynamic Fenestration2026-02-19 16:33:582026-02-27 17:42:07Condensation: What It Is, Why It Happens, and Why It’s Rarely a Window Problem
https://dynamicfenestration.com/wp-content/uploads/2026/02/DF-condensation-header.jpg 804 1920 Dynamic Fenestration https://dynamicfenestration.com/wp-content/uploads/2021/05/Dynamic_logo_h_rgb_r-268x90-1.png Dynamic Fenestration2026-02-19 16:33:582026-02-27 17:42:07Condensation: What It Is, Why It Happens, and Why It’s Rarely a Window Problem
Designing Toward Invisibility: Achieving Minimal Sightlines in High-Performance Architecture
Advanced modified wood technologies are transforming luxury architecture, marking a new era where natural materials meet high-performance innovation.
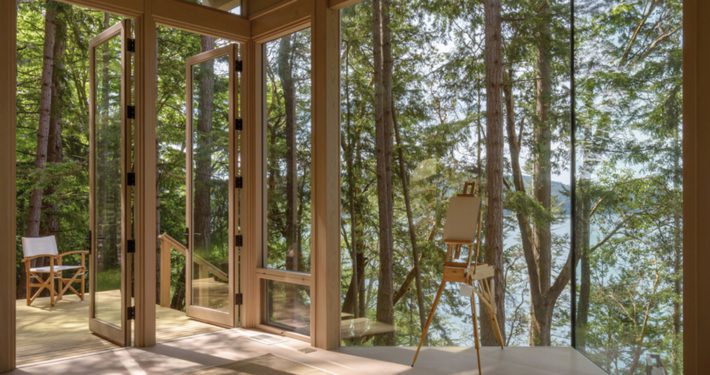
What’s the Deal with Distortion in Architectural Glass?
Conversations around distortion in architectural glass remain common – in fact they’re increasing. The topic has been front and center with over-sized glass for quite a while but it’s worth drilling down on some points as it regards standard glass substrates.
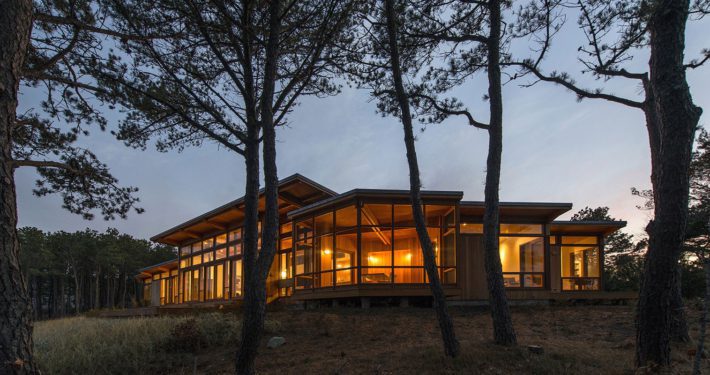
Super Wood: Redefining Luxury Fenestration Through Accoya® and Architectural Innovation
Advanced modified wood technologies are transforming luxury architecture, marking a new era where natural materials meet high-performance innovation.
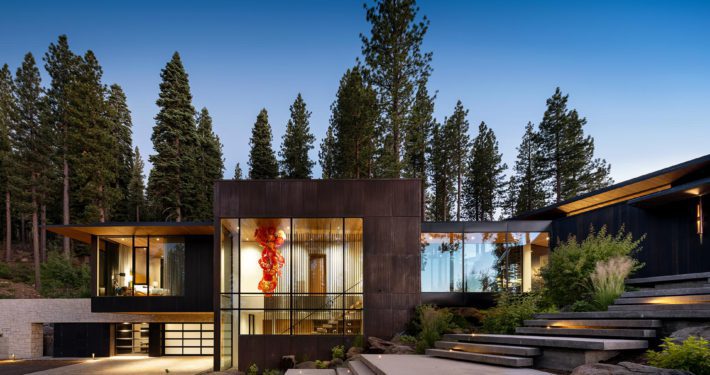
Fallen Leaf Residence: The Almost Invisible Tahoe Mountain Home
This innovative project brought together a collaborative architectural firm, a very involved homeowner, a builder who was up for the challenge, and a fenestration service provider from Canada with whom none of them had previously worked.
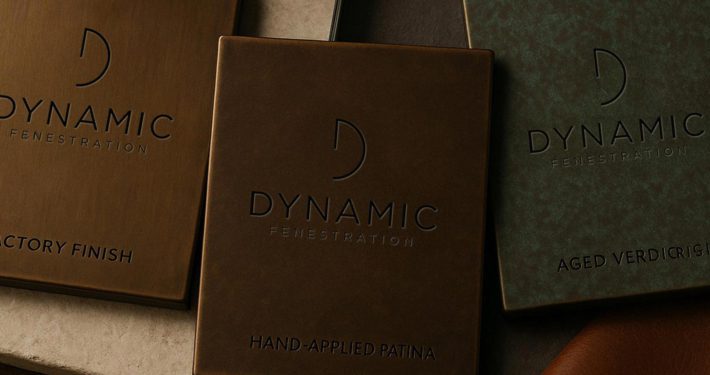
Finishing Bronze: Combining Traditional Techniques with New Technologies to Refine our Finish on Architectural Bronze Fenestration
We’ve worked hard to refine our finishing procedure for bronze, stabilizing the aesthetic of the finish and essentially offering the best of both worlds in traditional and new finishing technologies.

Vacuum Insulated Glass (VIG) for Luxury Residential Architecture: An Unbiased Overview
What is keeping VIG from being more widely specified by architects in luxury homes, despite it's glowing reports in recent years? Find out in this blog post.
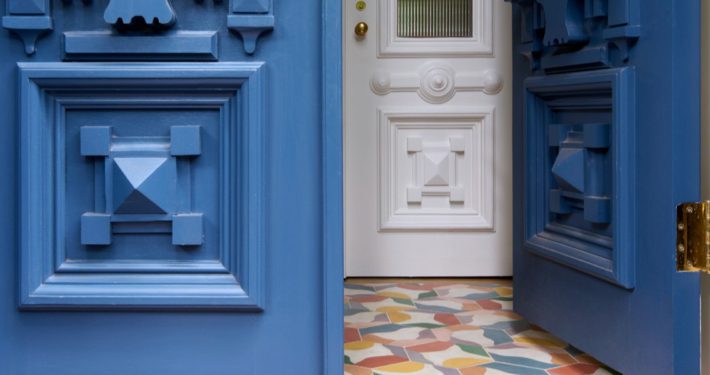
Clinton Hill Italianate: The Award-Winning Transformation of a Brooklyn Rowhouse
This Italianate Architecture brownstone rowhouse transformation wins an AIA Brooklyn award for Balancing Design and Energy Performance.

Beauty of Bronze or Strength of Steel?
In this article, we aim to provide architects and contractors in the Middle East and North Africa (MENA) with a clear, detailed comparison of the top three materials that are best suited for their next project in the boutique hospitality industry.

Condensation: What It Is, Why It Happens, and Why It’s Rarely a Window Problem
Advanced modified wood technologies are transforming luxury architecture, marking a new era where natural materials meet high-performance innovation.

Designing Toward Invisibility: Achieving Minimal Sightlines in High-Performance Architecture
Advanced modified wood technologies are transforming luxury architecture, marking a new era where natural materials meet high-performance innovation.

What’s the Deal with Distortion in Architectural Glass?
Conversations around distortion in architectural glass remain common – in fact they’re increasing. The topic has been front and center with over-sized glass for quite a while but it’s worth drilling down on some points as it regards standard glass substrates.

Super Wood: Redefining Luxury Fenestration Through Accoya® and Architectural Innovation
Advanced modified wood technologies are transforming luxury architecture, marking a new era where natural materials meet high-performance innovation.

Fallen Leaf Residence: The Almost Invisible Tahoe Mountain Home
This innovative project brought together a collaborative architectural firm, a very involved homeowner, a builder who was up for the challenge, and a fenestration service provider from Canada with whom none of them had previously worked.

Finishing Bronze: Combining Traditional Techniques with New Technologies to Refine our Finish on Architectural Bronze Fenestration
We’ve worked hard to refine our finishing procedure for bronze, stabilizing the aesthetic of the finish and essentially offering the best of both worlds in traditional and new finishing technologies.

Vacuum Insulated Glass (VIG) for Luxury Residential Architecture: An Unbiased Overview
What is keeping VIG from being more widely specified by architects in luxury homes, despite it's glowing reports in recent years? Find out in this blog post.

Clinton Hill Italianate: The Award-Winning Transformation of a Brooklyn Rowhouse
This Italianate Architecture brownstone rowhouse transformation wins an AIA Brooklyn award for Balancing Design and Energy Performance.

Beauty of Bronze or Strength of Steel?
In this article, we aim to provide architects and contractors in the Middle East and North Africa (MENA) with a clear, detailed comparison of the top three materials that are best suited for their next project in the boutique hospitality industry.

© 2026 Dynamic Fenestration
All rights reserved.
All rights reserved.


