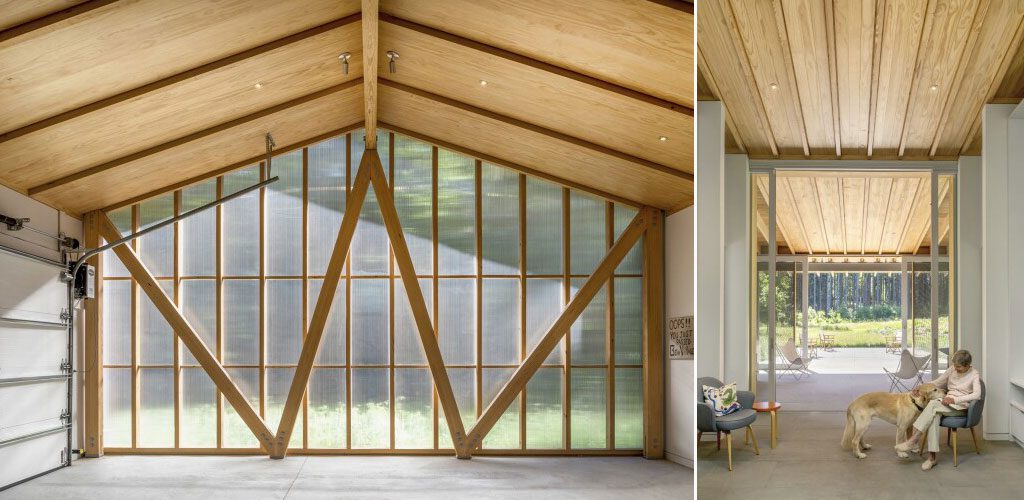Light Path Residence: Thoughtful Design Promotes Wellbeing
Location: Waverly, PA
Architects: Bohlin Cywinski Jackson | General Contractor: Dakan Enterprises
Award: 2021 Residential Architect Design Award
Reiteration of a Family Residence
Designed by the architects of Bohlin Cywinski Jackson, this elongated single-level home is the second residence on the family’s farmland estate in rural Pennsylvania. The first residence was built some fifty years earlier and was, interestingly, designed by the same architects.
After the original multi-story home had served the family well for five decades, the aging couple decided to build again, this time not only incorporating their favorite features of the first home—including wide views, natural light, and ample ventilation—but also integrating design elements that would address their increased need for flexibility, accessibility, and safety.
At 3000 square feet, Light Path is smaller and simpler than their former family home, yet the three-bedroom residence is still designed to embrace the beauty of its forested setting and to promote the wellbeing and healthy living that the couple desired.

Tailor-Made Wood Fenestration by Dynamic
Not surprisingly, the fenestration finds a notable role in Light Path’s sophisticated yet simple design. On this project, Dynamic partnered with BCJ’s architects to provide handcrafted windows and doors that would speak the language of the architecture and also feel familiar to the clients.
The sightlines of the fenestration have the look of a thermally broken metal system but are made entirely of wood, in specific: painted Alaskan Yellow Cedar in residential wood storefront. Benjamin Moore paint was used throughout, with the exterior done in “Rocky Coast” and the interiors divided between “Genesis White” and “Gullwing Gray.” The aesthetic result was a soothing palette to enhance the tranquility of the client’s experience. In addition, several butt-glazed corner windows help build the sense of a light footprint with minimal sightlines. In its forested setting, the reflection of the surrounding trees and shrubs in the wrap-around glass blend the structure into the site rather than being imposed upon it.
Essential to Light Path’s rectangular floorplan is a central hallway that runs the length of the structure and is mirrored above by a soaring 92-foot-long skylight. Flanking each side of this central axis are the primary rooms, including a large living and dining space, which displays Dynamic’s oversized glazing in floor-to-ceiling custom wood windows. The den at the back of the house offers an even more immersive experience by virtue of two twelve-foot-tall pocketing lift and slide doors, allowing the interior space to be conjoined with the outdoors via an adjacent screened porch. Of course, many of the windows throughout the house are easily operable and so invite the residents to freely interact not only with views and light but also with fresh air.
Nurturing Health and Wellness
In the end, Light Path is a residence designed to nurture good physical and mental health for its aging residents, one of which was recently diagnosed with early stages of Alzheimer’s. With spare bedrooms that could easily become accommodation for caretakers, and multiple interior doors that connect rooms for convenient access, the home itself is meant to adapt to life’s changes, just as the path of light makes its steady transition throughout each day. Similarly, each room offers something unique at a different point in the day, inviting occupants to keep moving and paying attention to the changes. In this way, the home is meant to provide a complete sensory experience, with more stimulation during the day and better sleeping at night.
Media:
Article on Bohlin Cywinski Jackson’s website, bcj.com
Article on BCJ’s page at medium.com
Article in Architect Magazine, architectmagazine.com





