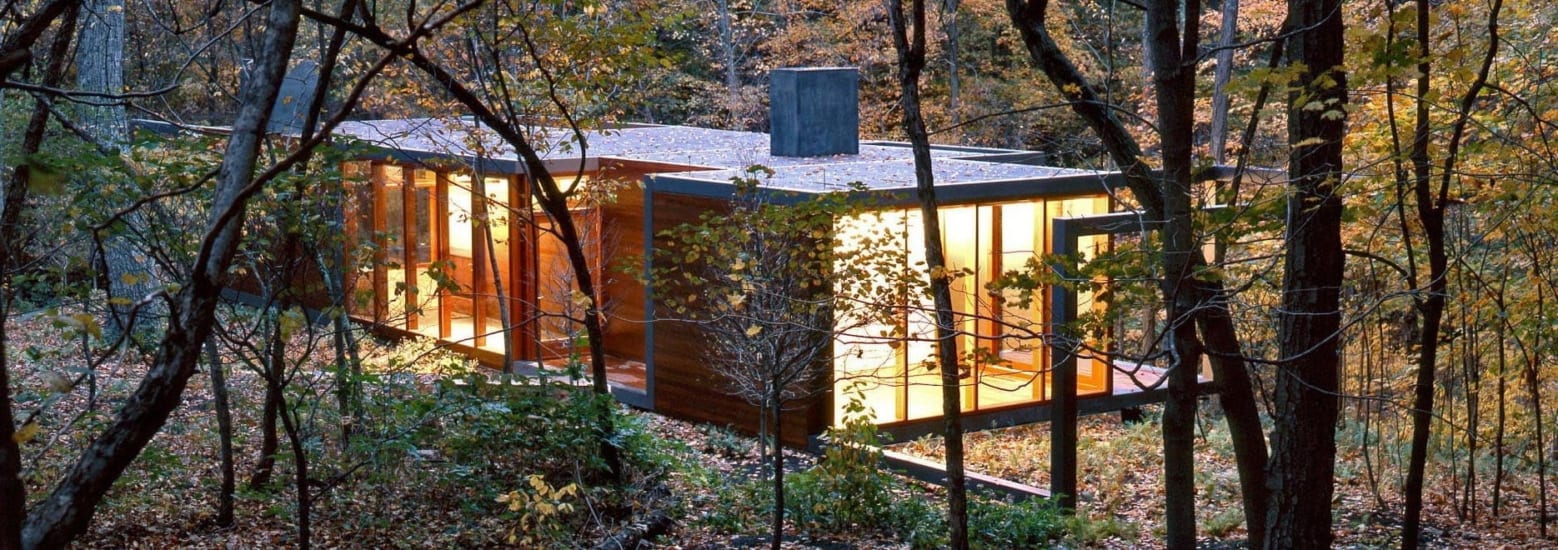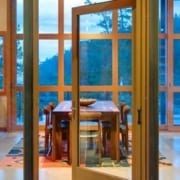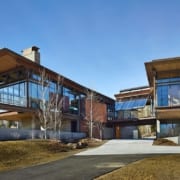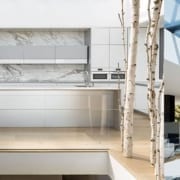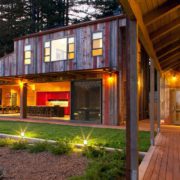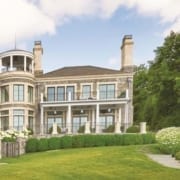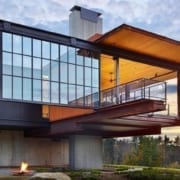Guest House Amplifies Beauty
This daring two-bedroom guest house by Allied Works Architecture explores, responds to and amplifies the beauty of its context. Located in a mature deciduous forest of oak, hickory and birch, the architects imagined it as a place to escape the pressures of the city and experience the dramatic change of nature’s four seasons. The fine detailing and careful material selection that make up this building are integral to facilitating such a tranquil environment for connecting with the surrounding environment.
The guest house is formed through a series of enclosures and terraces made from panels of wood and glass, manufactured by Dynamic. To create this unique building envelope, Allied Works Architecture partnered with Curtain Wall Consultant Heintges & Associates. According to the architects,
“Panels of mahogany and floor-to-ceiling glass slip between, over, and through the frame as it meanders among the trees, leaving terraces and voids as spaces of transition and connection.”
Each room of the house offers views of a different region of the site, harnessing glazing to emphasize the the building’s closeness and connection to the landscape. In the summer, the house is animated by birdsong and immersed in dappled light; in the winter, the house sits exposed in a field of black tree trunks and snow-covered forest ground.
Courtesy of Architizer
- Architecture: Allied Works Architecture


