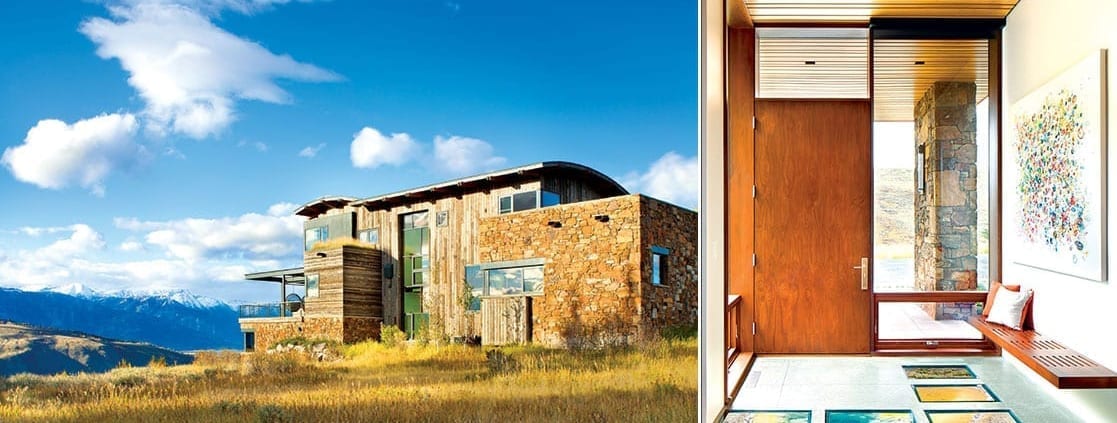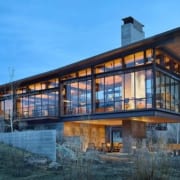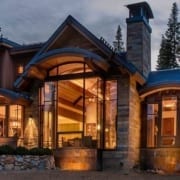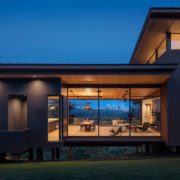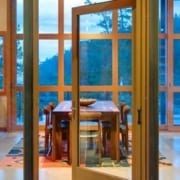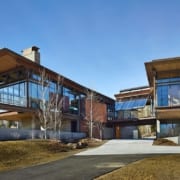Mountain Home, Built for the Views
Excerpts from Norman Kolpas of Mountain Living
A Dream Home in the Tetons with Mod Style
“Views of the Tetons are almost always the paramount issue here in Jackson Hole,” says Brad Hoyt, lead architect of Hoyt/CTA Architects Engineers in Jackson, Wyoming.
The building site, almost an acre of ridge-top land in the Spring Creek Ranch subdivision, slopes downward to both the west and the south. For this reason the architects opted to stack the home’s three levels, orienting the primary rooms toward views that sweep directly across the valley to Jackson Hole Mountain Resort and span the entire Teton Range. “We organized the floor planes and volumes on the main floor to give the best views to the living room, dining room, kitchen and deck,” says Hoyt, who worked with project manager Adam Janak. “On the upper level, the master suite and two bunkrooms got the views, as did the lowest floor’s family room.”
“You always want to stack a home’s most important living spaces opposite the best views.” — Architect Brad Hoyt
Despite its contemporary, playful style, the design deliberately maintains links to the historic local vernacular through the materials selected by Hoyt and his clients. Exterior walls showcase a combination of textured, earth-toned Oklahoma moss rock and reclaimed corral boards, complemented by durable Rheinzink preweathered zinc panels with a rich patina. Inside, that palette expands to include surfaces of walnut, hemlock and oak, along with integrally heated polished-concrete floors made with an aggregate of multicolored stones from the nearby Snake River that add subtle, beautiful texture.
High-performance aluminum-clad windows from Dynamic have frames that neatly accommodate the edges of the interior drywall, providing a clean look that doesn’t interfere with the views on display.
Read the entire article to view photos and learn more about this unique Jackson Hole home.


