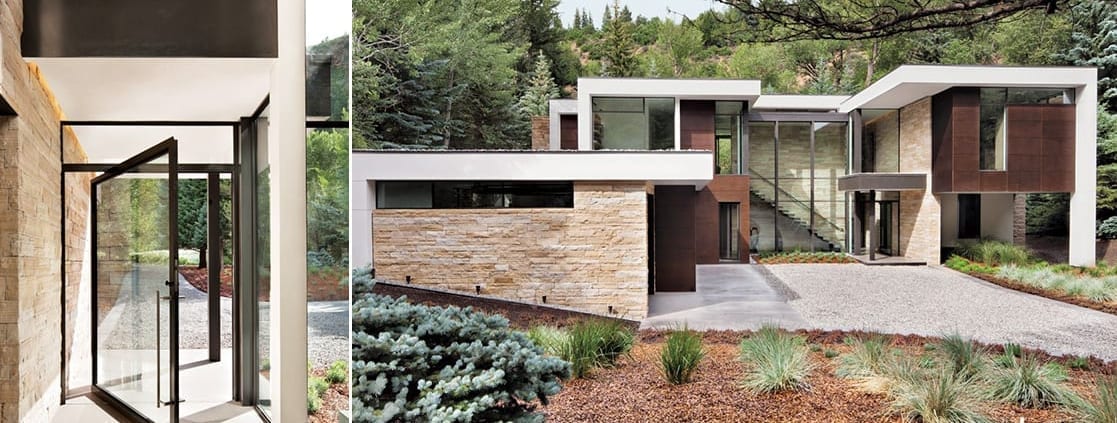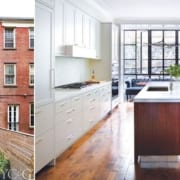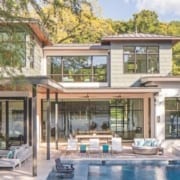Aspen Abode with Modern, Linear Architecture
In the Rocky Mountain state of Colorado, every turn in the road holds the promise of a spectacular new vista—and the magnificent sights are not necessarily limited to snow-capped peaks and expansive valley views. The area around Aspen, for instance, has become home to many impressive examples of architecture, including a contemporary structure by architects Rich Pavcek and Charles Cunniffe designed to both embrace its site along the Roaring Fork River and stand out from a wild landscape of evergreen, aspen and cottonwood trees. “This is a pretty extraordinary environment,” says Cunniffe—and one that required an equally impressive response. The owners, a couple with a large art and sculpture collection, aimed to build a house that would honor that extraordinary environment.
With the help of builder Briston Peterson, the architects’ design was realized as a linear structure highlighted by stone walls and accented with wood composite insulation boards. A cantilevered stucco frame wraps the entire building, creating a visual outline. “There are only three main materials and they interact pretty evenly together, so it’s a nice, balanced composition,” Cunniffe explains. “The stone gives the house substance and texture without being too overwhelming. It’s the anchoring element for both the inside and outside of the house.”
That stone also creates a striking first impression. For example, floor-to-ceiling glass panels mark the front façade and look into the entry, where a massive Colorado buff sandstone wall anchors a stairway and provides privacy from the street. Adjacent to the panels, a glass and steel pivot door offers a view straight through to the river, and guest rooms on either side of the main level overlook the water, as well. Upstairs, all of the main spaces—living and dining areas, kitchen and master bedroom—were designed to face the water. “The house was located as close to the river as was allowed,” says Pavcek.
Emphasizing the art and natural setting was also a priority for Baton Rouge-based designer Carol LaCour. Taking her cues from the architecture, the designer created a neutral color palette that complements the living area’s taupe and gray tones in both the porcelain tile floor and the stone tile of the fireplace. “They travel quite a bit, and they wanted a calm place to come home to,” LaCour says. “We didn’t want the interior to compete in any way with the architecture, their artwork or the gorgeous natural setting.”
“The glass wall opens to allow nature to filter into the home, both in sight and sound. It’s quite breathtaking to see it all work in a harmonious fashion.” – Architect, Charles Cunniffe
“The house has exceeded all of our expectations,” says one of the owners, “and it’s especially comfortable to live in.” It also provides a tangible reminder of its connection to the land. “The river flows year-round, so you always have the sound of the water behind you,” adds the other owner. Through its thoughtful design, the house serves its occupants while still honoring its setting. “The linear nature of the house pays homage to the vertical nature of the trees and mountains and the horizontal plane of the Roaring Fork River,” says Cunniffe. “The glass wall opens to allow nature to filter into the home, both in sight and sound. It’s quite breathtaking to see it all work in a harmonious fashion.”
Read the entire article and view more photos of this modern Aspen home.
Courtesy of LUXE Interiors & Design Magazine
- Home Builder: Briston Peterson, Brikor Associates
- Architecture: Rich Pavcek And Charles Cunniffe, Charles Cunniffe Architects







