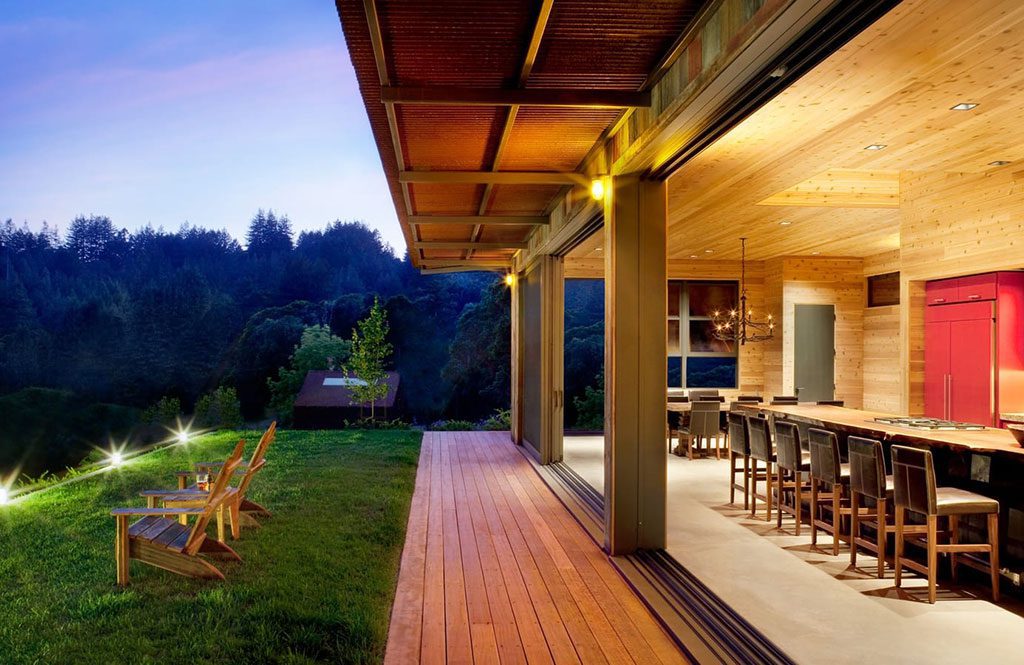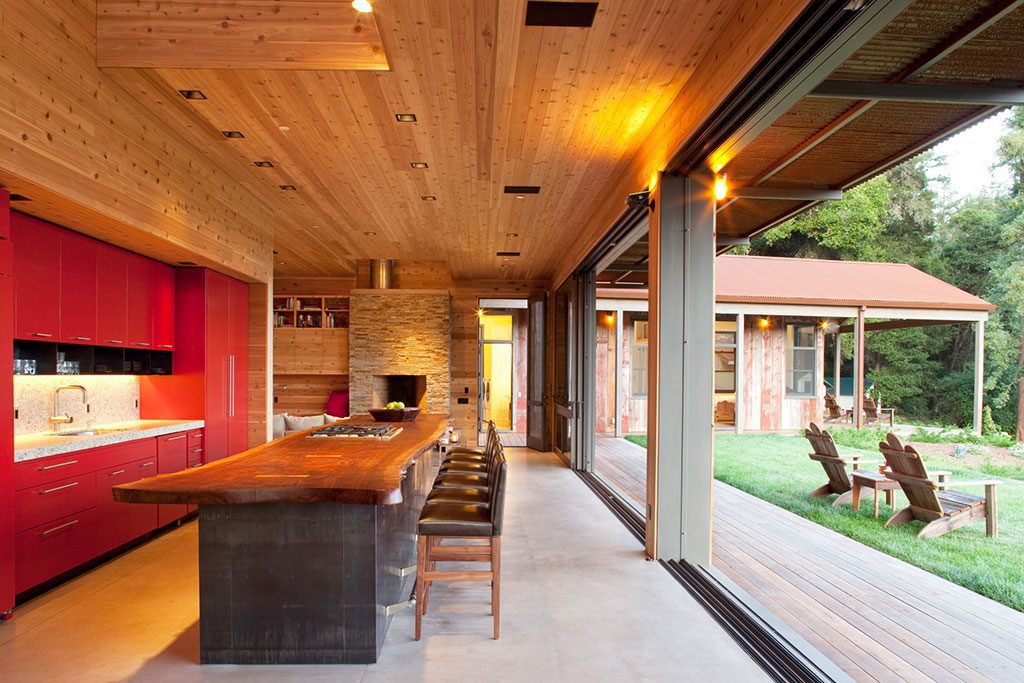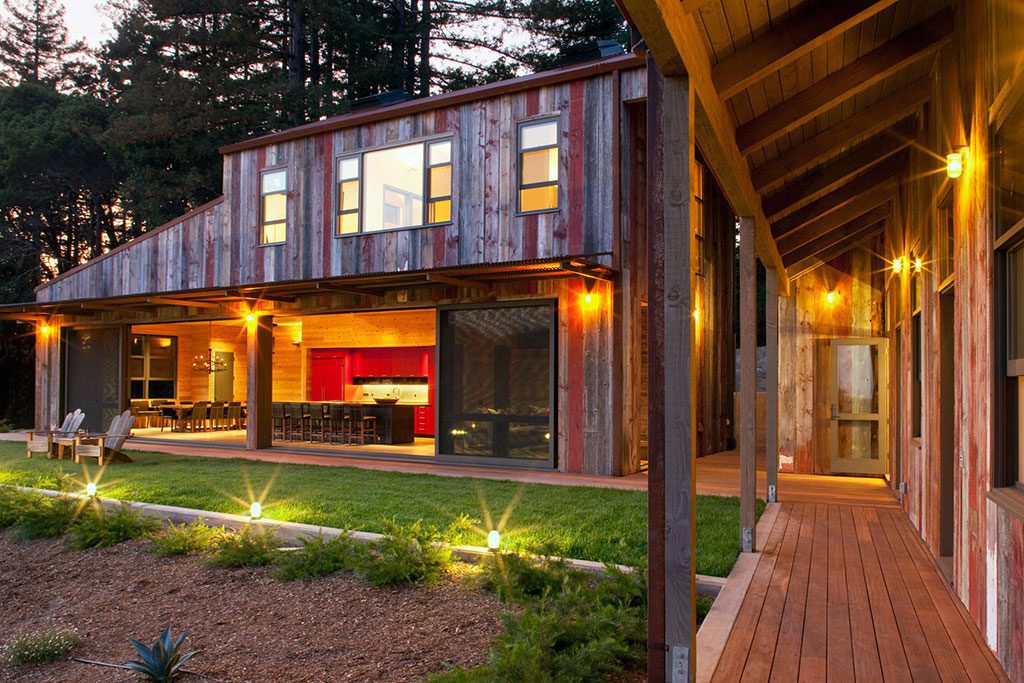Aptos Retreat Residence: Modern Farmhouse with Rustic Aesthetic
Location: Aptos, California | Architects: Cass Calder Smith (CCS Architecture)
General Contractor: MBS Custom Builders | Interior Designers: Lyn Ross Designs
Landscape Designers: Natalain Schwartz Designs | Photography: Paul Dyer (on CCS website)
Modern Farmhouse Lifestyle
Set in the Santa Cruz Mountains in Northern California, this modern farmhouse residence was designed by Cass Calder Smith (CCS) Architecture for a San Francisco couple with six children. The home is grounded in the landscape of an expansive twenty-acre site, located just inland from the beach town of Aptos on a steep bluff. The spectacular setting allows for both ocean and mountain views while the careful orientation of the building addresses the high wind exposures from the more exposed location.
Modern farmhouse design typically starts with traditional agrarian forms – steeply pitched A frame roof, gable ends, timber cladding, deep porches – the modern elements being larger architectural windows and doors to creative connectivity of the interior spaces to the outdoors. The Aptos Retreat has that in spades, immersing the clients in their natural surroundings with maintaining the practical and functional emphasis of working farm structures.
Two primary buildings make up the compound: the main house (2800 square feet), built by MBS Custom Builders and the barn (1600 square feet), constructed by Westport Builders. Other smaller buildings and recreational components work together to make this property an authentic rural escape.

Triple Sets of Wooden Sliding Glass Doors
It is in the main house that Dynamic’s fenestration plays a primary role in the luxurious and open feel of the residence. The structure is laid out in a simple L-shaped design with one section housing most of the sleeping quarters and the other comprised of common areas like dining, living and kitchen, with the master suite above. The main ground-level living space features a 32-foot-wide opening made up of two sets of eight-by-ten sliding glass doors, which unites the interior with the yard and panoramic views.
This wall of glass was configured with Dynamic’s wooden lift and slide doors and required special engineering due to the fact that the location on a bluff was exposed to high wind gusts. Dynamic’s Director of Business Development, Martin Ross, oversaw this project and recalled the care that went into creating the high-performance fenestration,
“We designed and engineered steel reinforcements in these doors, which we concealed in the glazing cavities, so they were completely hidden.”

Ross further explained that stainless steel stiffeners were added to the leading edges of the door sash for additional deflection resistance, in addition to steel struts in the interlocks—the vertical components that carry the weather-stripping where two sashes come together.
“Very few firms will build that big of a door out of wood,” said Ross. “It’s an engineering solution. Wood wants to move around and movement isn’t desirable in high tolerance millwork joinery if you want it to perform in the long term.”
The rest of the fenestration complements the general rustic aesthetic of the residence, blending well with the interior composition of concrete floors, wood, stone, and steel, as well as with the exterior of reclaimed barn wood and Corten rusted steel. Client selected accent hardware and finishes complement the design and experience.
Set on a sloped meadow surrounded by redwood trees, the Aptos Retreat Residence effectively brings together exterior and interior spaces in a way that shines as an example of both modern and casual, intimate and approachable architecture.

Media:
Article on the architect’s website, casscaldersmith.com
Article on archdaily.com
Article on dezeen.com
Article on archello.com





