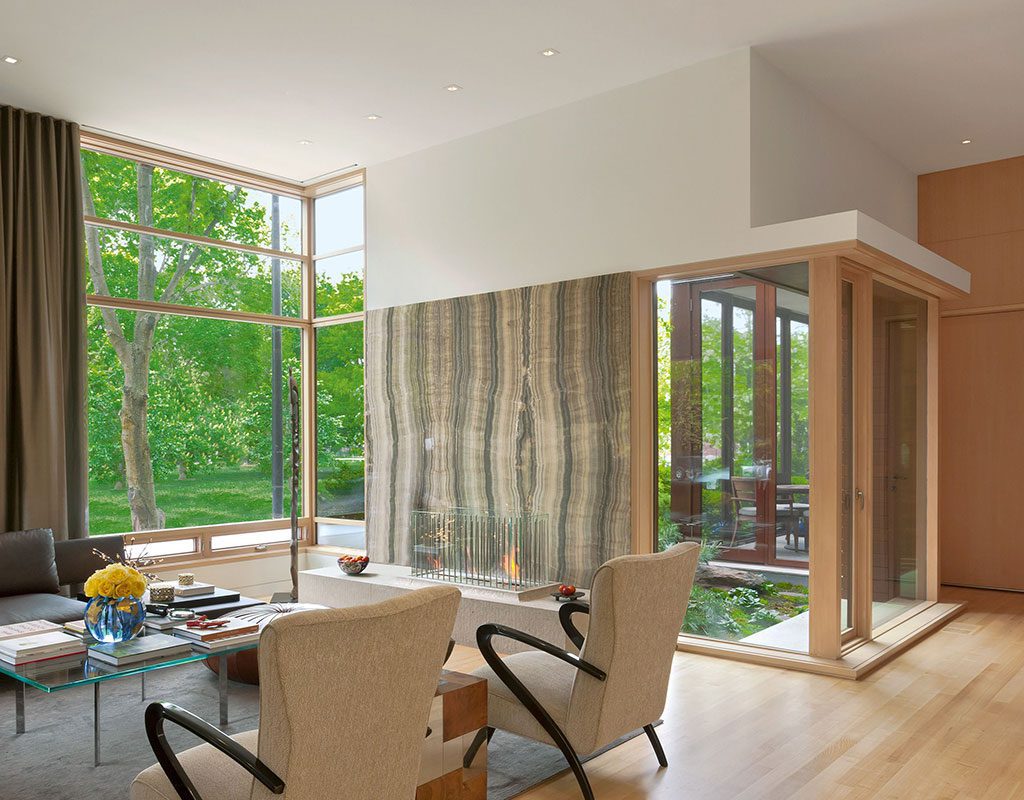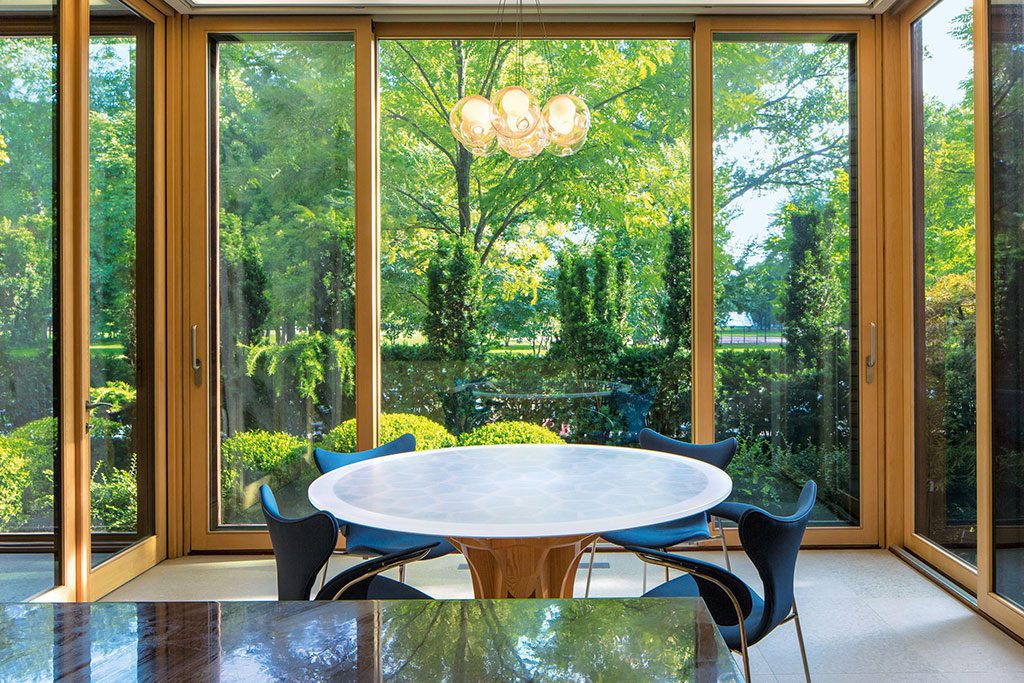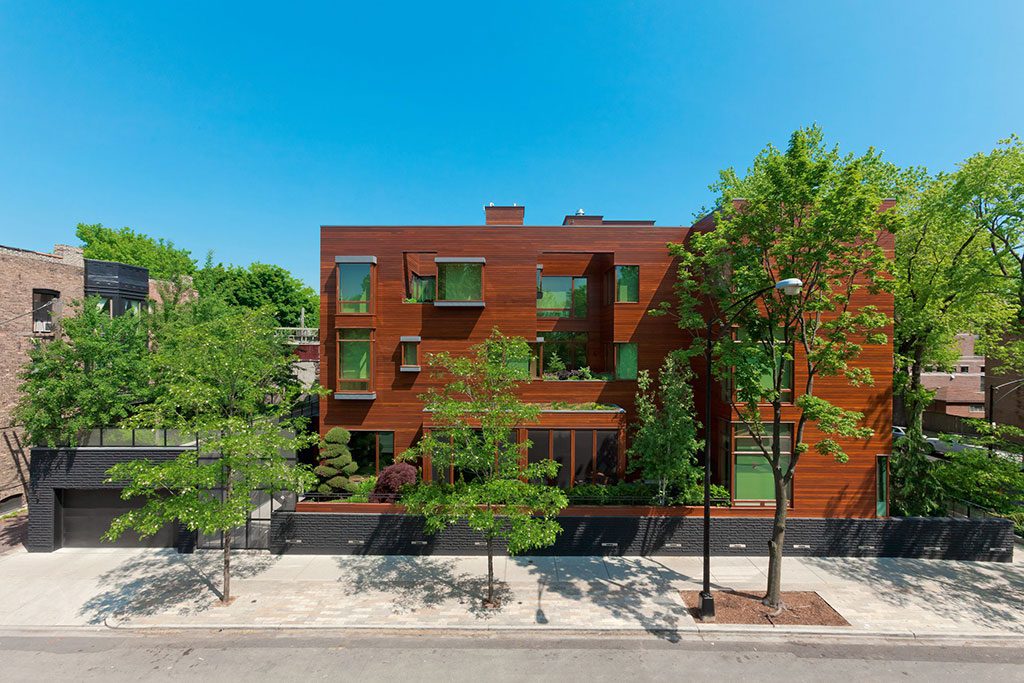Oz Park Residence: Groundbreaking Green Home in Chicago
Location: Lincoln Park, Chicago, Illinois
Architects: Dirk Denison | General Contractor: Tip Top Builders
Landscape Architects: Hoerr Schaudt | Photography: Michelle Litvin
Green Permit Distinction
Situated on a corner lot overlooking Oz Park in Chicago’s Lincoln Park neighborhood, this multi-story, single-family residence was designed by local architect, Dirk Denison, and constructed by Tip Top Builders. In its urban setting, the home reaches up vertically in a study of asymmetrical solids and voids. The lot-maximizing design focuses on the structure’s interaction with the surrounding landscape and incorporates various environmentally friendly features, including a green roof, a water-retention tank for irrigation, automated shade controls, geothermal heating, contemporary wooden windows and sustainable wood siding. It was, in fact, the first home in Chicago to receive a residential Green Permit from the City before construction.

Unique Push and Pull Design
The Oz Park Residence is featured prominently in the architect’s book, Dirk Denison 10 Houses, where he writes about how the unique design allows for fluid indoor and outdoor living and was envisioned in such a way that the
“the landscape can push and pull and invade the living space, and the living space can push and pull and invade the landscape.”

Contemporary Wooden Windows
One of the most prominent push features in the design of the home is its bay windows, supplied by Dynamic Fenestration. These floor-to-ceiling custom wood windows are found throughout the home on every level, pushing out key interior spaces and pulling in landscaped courtyards, green roofs, and park views. Corner windows are also incorporated into the design of primary living spaces, which allow the fenestration to flow uninterrupted by structure.
High-Performing Glass
As well, the architect demanded a window system that featured high-performing glass, so all of the windows are custom fabricated by Dynamic with insulated, low-e coated glazing, and an additional UV film installed on the interior panes. In addition, the outer pane of glass consists of two laminated glass layers, adding to the insulating quality of the glazing while minimizing exterior sound absorption. Since the home has a primary southern exposure, daylighting is maximized for residents, which significantly decreases their dependence on artificial lighting.
Media:
Article in The Journal of the American Institute of Architects, architectmagazine.com
Article on World Architects website, world-architects.com
Article on Dirk Denison’s website, dirkdenisonarchitects.com






