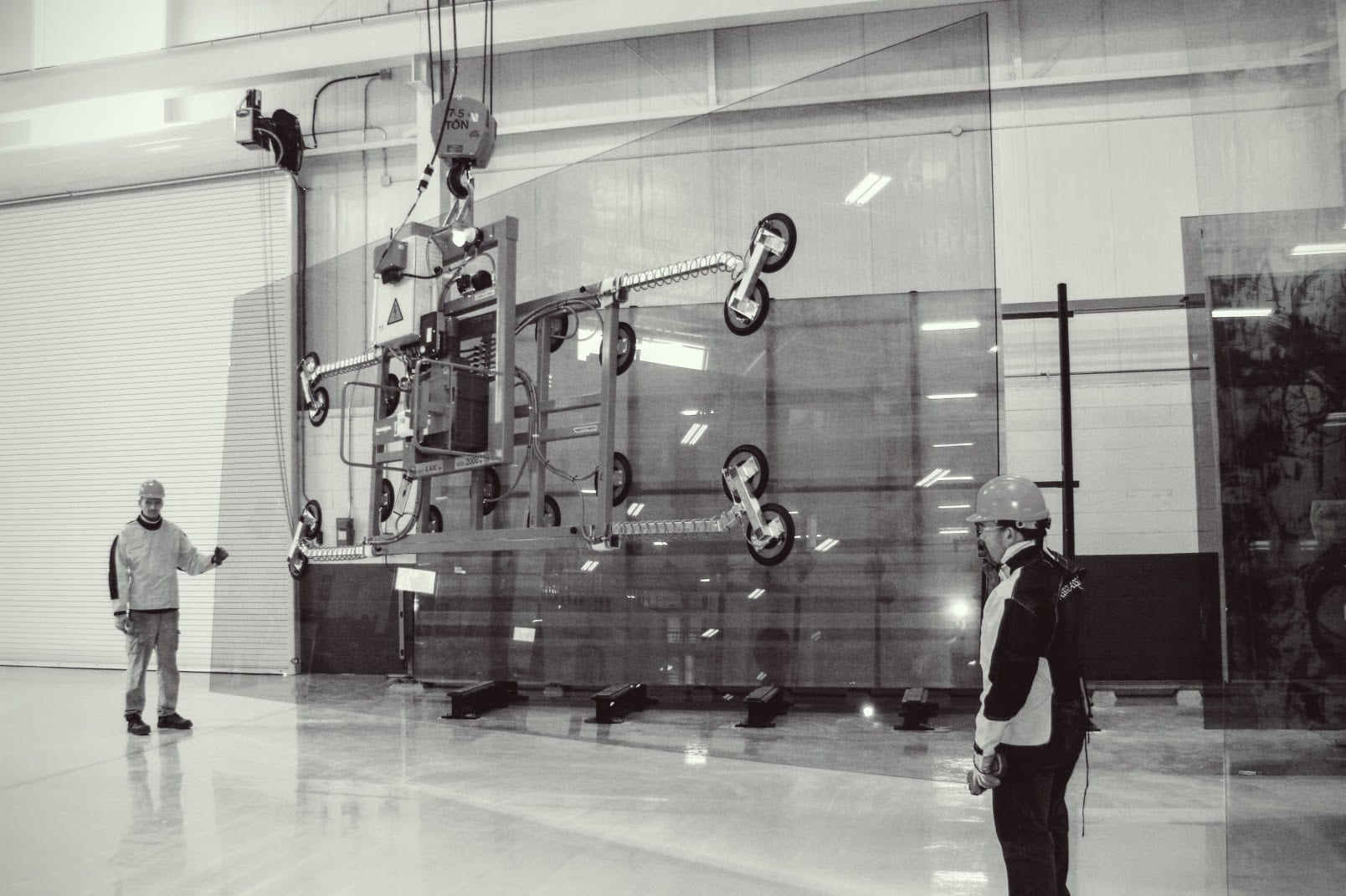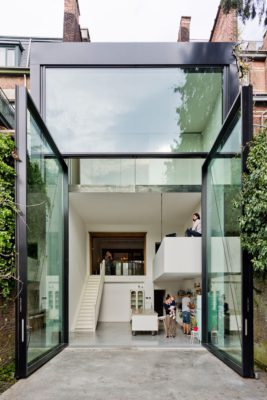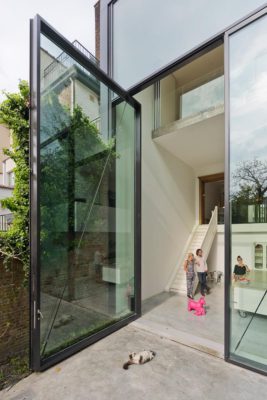Lessons Learned working with Architectural Oversized Glass
“The challenge on any project specified with architectural oversized glass is to have everyone on the same page from the very beginning – Architect, General Contractor, glass supplier and window fabricator. Managing expectations and logistics is key to a successful outcome. Everyone on the team should understand the complexities involved in order to guide the project toward an optimal outcome.”
- Wow-Factor of BIG Glass with the JANSEN VISS FAÇADE SYSTEM
Image credit: Jansen VISS Façade system
Architectural oversized glass, properly executed, is a magnificent thing.
In recent years, several new glass fabricators have entered the market, creating a range of options and availability that are beneficial to anyone working with BIG glass. Architects are designing more oversized openings, knowing that getting the right glass no longer requires the mind-numbing contortions that it used to. As a result, there’s never been a better time to consider oversized glass as a show-stopping design element.
The challenge on any project specified with architectural glass is to have everyone on the same page from the very beginning – Architect, General Contractor, glass supplier and window fabricator. Managing expectations and logistics is key to a successful outcome. Everyone on the team should understand the complexities involved in order to guide the project toward an optimal outcome.
We’ve worked on many oversized glass projects over many years, all across North America and each one is different. Here are some of our experiences regarding architectural oversized glass, along with some thoughts on how to manage the expectations and implications that come with it.
1 – Pushing the Limits: What’s Possible with Oversized Glass
Glass fabricators in North America, Europe and elsewhere keep pushing the limits of what can be successfully produced.
We’ve seen glass sizes as large as 11’ x 25’ from Agnora Glass. Some suppliers out of Europe are able to do even larger sizes.
Of course, maximum size depends on the glass specifications and performance requirements of each project. Each application will need to be discussed between the design team and the window fabricator, to ensure all specifications and site conditions are understood and accounted for. But the opportunity to create stunning architectural openings is unmistakable.
A few points to keep in mind with maximum glass sizes:
- Maximum glass size depends on the glass specifications requested.
- Site-specific engineered wind loads must be taken into consideration.
- Window frame components must be able to handle the oversized glass. Some architectural glass can be heavy enough to crush or compact a wood bottom jamb or aluminum profile chambers for example. An alternative solution should be engineered.
- Glass weight may exceed typical hardware load carrying capacity, especially sliding doors.
- Site-specific performance requirements will also affect sizing.

The BIG glass WOW factor. Image courtesy of Agnora Glass
2 – Managing Expectations
Glass is probably the most imperfect component we deal with when supplying windows and doors to luxury homes and boutique hospitality projects. There’s no such thing as a flawless piece of glass.
A common enough conversation might go something like this:
Home Owner: “Dang, this stuff is expensive – it had better be perfect !!”
Honest Answer: “Well, you’d like to think so, but you’d be mistaken.”
Making oversized glass isn’t easy. If it was easy, everyone would be doing it. That’s why very few companies undertake it and why so many avoid it like the plague. It is a custom product, individually made – it’s not made on a production line. Custom-made bespoke or “one off” products cost more, no different than a Saville Row suit costs more than your local off-the-rack suit store.
The overall quality of architectural glass has been steadily improving over the last few years but ASTM standards must be applied and understood. These standards govern what is considered acceptable in terms of potential defects in the glass.
Defects are inevitable in any glass – standard size or oversize. No glass is perfect. With the complexities of producing dimensional architectural glass, defects are inherent and should be expected. Everyone involved in the decision-making process should be aware and comfortable with this reality.
Whenever you’re managing expectations honestly and up-front, everyone needs to keep things in perspective. There will probably be defects within ASTM standards. Once the glass is installed, the visual impact of the opening is breath-taking and the experience of the architecture is transformed spectacularly. The Owner is looking through the glass, not at the glass. They experience an incredible accomplishment and their vision made a reality.
“No glass is perfect. With the complexities of producing dimensional architectural glass, defects are inherent and should be expected. Everyone involved in the decision-making process should be aware of and comfortable with this reality.”
3 – Warranties on Architectural Oversized Glass
It’s important to have a careful understanding of the warranties available for oversized glass. Until recently, architectural glass was sold without a warranty. Today, the level of protection varies from supplier to supplier. The purchaser should inquire what warranty if any they receive with their purchase.
4 – Cost Considerations
Being exceptional in anything has a cost – and the price difference can be exponential when using oversized glass. This is another reason to set the client’s expectation appropriately. Sometimes shrinking a rough opening by a couple of inches at the design phase can mean using standard glass instead of custom glass. If there are several openings like this, the overall impact on the construction budget can run into the $100,000’s quite quickly.
Architectural glass isn’t something to pursue unless there is a healthy budget. We often work through costing exercises with architects and contractors to identify where glass costs are having a significant impact on the overall window and door budget so a decision on the value of each opening can be made. This process also opens the conversation on expectation management, logistics and so on. The point is to get everyone on the same page BEFORE a commitment is made to the Owner — which is better than being sent back to do re-design (let’s be honest).
5 – Logistics Planning
Oversized glass requires detailed planning on the Contractor’s part. Anything outside of standard sizes can be a challenge (perhaps a nightmare for some), depending on the accessibility of the site and the space available for cranes and other lift equipment.
To illustrate, consider the job we recently worked on, to place oversized glass in a prominent San Francisco location. The streets are steep and narrow, which required the General Contractor to get a permit and personnel to close down traffic.
The contractor had to build an off-loading platform to compensate for the slope of the street, so the glass could be unloaded from the delivery truck. There, the spider-lifts and straps were attached, prior to hoisting the glass to the opening.
The crane reach has to be correctly calculated in advance – it’s not uncommon to hoist the glass right over the roof to the far side of the building.
Every step of the process required planning and attention, including shipping, handling, receiving and placing the glass. The end result: delighted Owners, successful project.
Gallery: Oversized Architectural Glass placement in San Francisco (2017). Logistical planning included requiring a permit and personnel to close down traffic.
6 – Matching Glass Color and Coatings
Low Emissivity coatings – we’ll call them LoE – are a necessity to meet code in most states these days. Different glass brands such as SolarBan and Cardinal develop their own LoE coatings and these are proprietary. Each LoE has a slightly different tint to it – different enough to be visually apparent.
Mixing different LoE coatings in adjacent openings is usually not a desirable aesthetic. They don’t look the same, particularly from the interior looking out. Architectural glass companies cannot necessarily match the LoE coating used in all the other openings of the building. On top of that, architectural oversized glass will comprise much thicker panes to accommodate deflection and structural concerns and thicker glass will affect the appearance to some degree. Add in low iron glass, low reflectivity glass, Switch Lite glass and the design (and budget) ramifications increase exponentially. There are a lot of considerations.
It’s a case of toppling dominoes – one opening requires architectural oversized glass. What do you do about the rest of the openings in that room that could be done with standard glass but the tint difference doesn’t match? Things can snowball rather quickly.
This is the expectation-management end of things as we see it. If this conversation is conducted during schematic design, the architect can move forward accordingly after discussing implications with the Owner. Everyone’s on the same page. No one gets sent to the dog house.
In short, when considering architectural glass, ask a lot of questions, involve the entire design team and avoid making assumptions. Your window fabricator and the glass supplier should be able to provide the team with a clear up-front understanding of their scope and what comes with it.
The end result is exceptional architecture. And that is a win for everyone.






