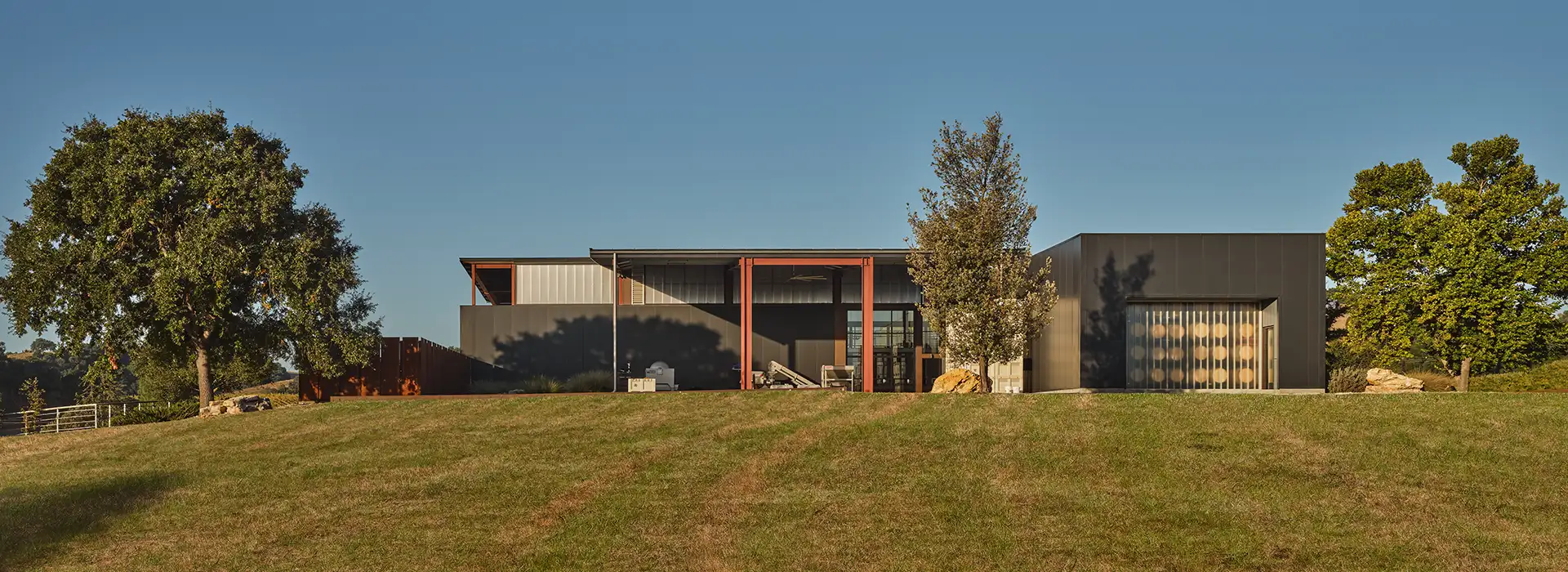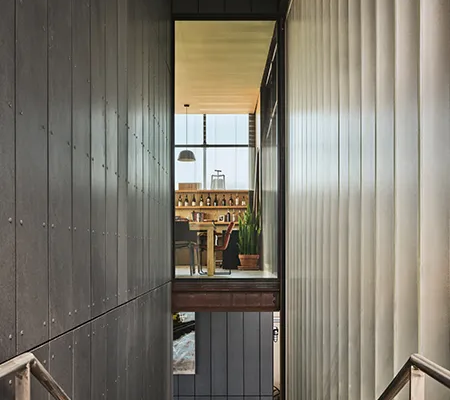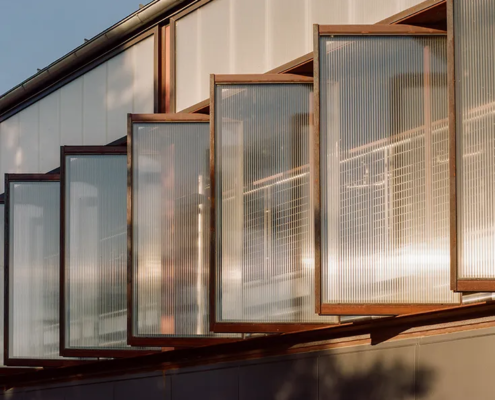Community Partnership
Community
Partnership
Fulldraw Vineyard: Winery Architecture that Blends Sophistication and Comfort
Location: Paso Robles, California | Architects: Clayton Korte
Photography: Likeness Studio
The People Behind Fulldraw
Since their first vintage in 2016, Fulldraw Vineyard has emerged as a leading family grower in the heart of Central California’s wine country near Paso Robles. Less than fifty kilometers from the Pacific Coast, the area is known for its rich limestone soils and cool maritime climate. Owned by the husband-and-wife team of Connor and Rebecca McMahon, Fulldraw features organic produce and regenerative farming practices.
According to their website, Fulldraw is not only the McMahon’s vineyard and livelihood, but it is their home, which aligns with the intimate care that they bring to the stated purpose of their winery:
“By sharing its wines with those we know and hope to know, our intent is to inspire community, enhance people’s lives, and create memories that give meaning to the time we spend together.”
In 2015, the McMahons invited the renowned architects of Clayton Korte to design the structures of their new winery complex. As a firm that has established itself as a leader in the world of winery architecture, the architects of Clayton Korte understood that their task at Fulldraw would be not only to create meaningful interaction with the surrounding landscape, but also to echo the owners’ unique personality and passion for winemaking, blending the disparate ideas of familiar yet exclusive, comfortable yet sophisticated.
Set amidst a hundred acres of established vineyards, the buildings of the winery itself were to be developed in two stages: the first, completed in 2019, was comprised of the fermentation center and a storage structure, while the second, projected for completion in 2026, would consist of a hospitality building with tasting room.
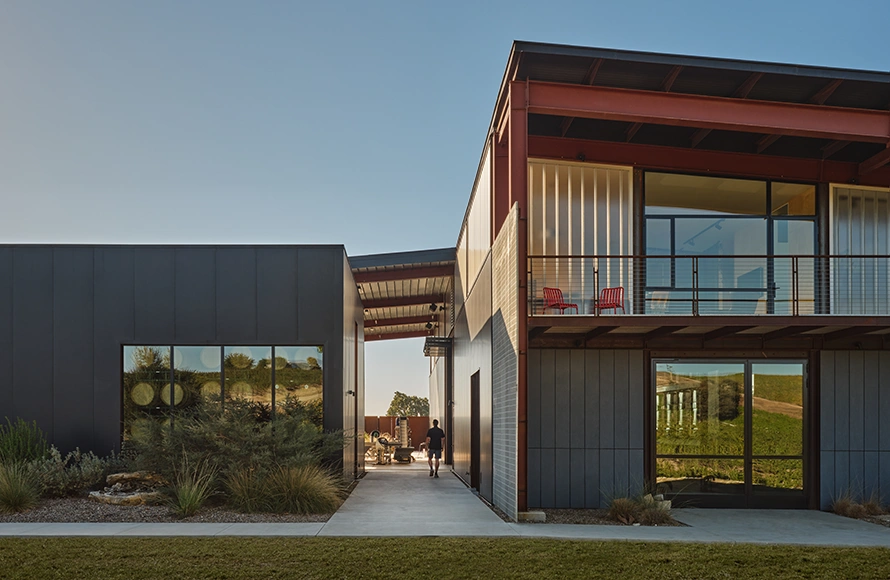
Clayton Korte and Dynamic Fenestration
For Dynamic, Fulldraw was the first ever commercial project that Clayton Korte brought to them. “All of our previous projects with Dynamic were luxury residential,” said Brian Korte, FAIA, Principal, “so Fulldraw posed a new performance requirement in our partnership.”
However, Korte was confident from the very beginning that Dynamic could deliver on a project of Fulldraw’s size and stature.
“I’ve worked with Dynamic on projects for just under thirty years,” said Korte, “and I’ve come to appreciate their expertise. In fact, I often ask for their feedback on many of our projects early on, just as a sounding board to put together budgets and explore ideas. I’ve come to trust their perspective and partnership. So we were excited when the stars aligned, and we had an opportunity to collaborate on Fulldraw.”
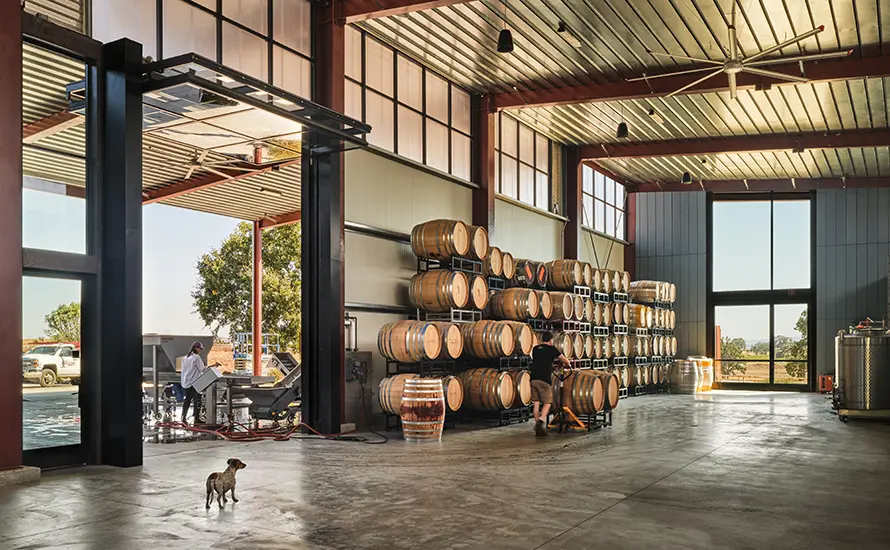
The Resilience of Metal
The fermentation building was the cornerstone of the first phase of the project. An expansive steel-framed structure, the building was designed to take full advantage of the moderate climate and so featured abundant cross-ventilation and ample daylight. When considering windows and doors for such a building, resilience was a high value.
“It’s a beautiful facility that opens to the outdoors, and it has this rough, wet, utility environment,” said Korte of the structure, “so it’s one of those spaces that’s exposed on both sides of the envelope, not only outside but inside as well, because of all the activity with power washers, hoses, and liquids. We needed resilient fenestration, and that’s what really led us down to metals.”
The building also includes administrative and employee spaces and is flanked by another building dedicated to barrel aging and case goods storage. Most of the windows and doors in these two structures are made of aluminum, from Dynamic’s Alumin Arte series. Yet Korte pointed out that some openings were too large and therefore too challenging to meet specifications with aluminum, so they opted for steel.
When Korte was asked about this decision-making process regarding materials, he explained, “We go back and forth for a while talking about it. Once Dynamic’s design team starts sending us details, then we can start to incorporate those into our design. Then we test it back and forth for a while until a tighter budget outlook can be provided in order to make sure we’re still aligned.”
According to Korte, the dialogue with Dynamic was very meaningful. “It makes us feel like they’re in it with us, which is important,” said Korte.
“It’s not just about us designing something and saying we want it this way, but Dynamic has their own set of criteria, and they might say, ‘Hey, look at this alternative. This might work better.”
Korte admitted that the collaborative process can take time, and, in some cases, the architect and fenestration expert will be looking at five different products simultaneously with unique budget numbers for each one. The architect will then show the client the differences between the products and explain the costs and benefits.
“The nice thing about working with Dynamic,” said Korte, “is their communication about details, whether it’s about design, manufacturing, installation, or any other part of the process. They’re very transparent about that, which makes it easier for us as architects.”
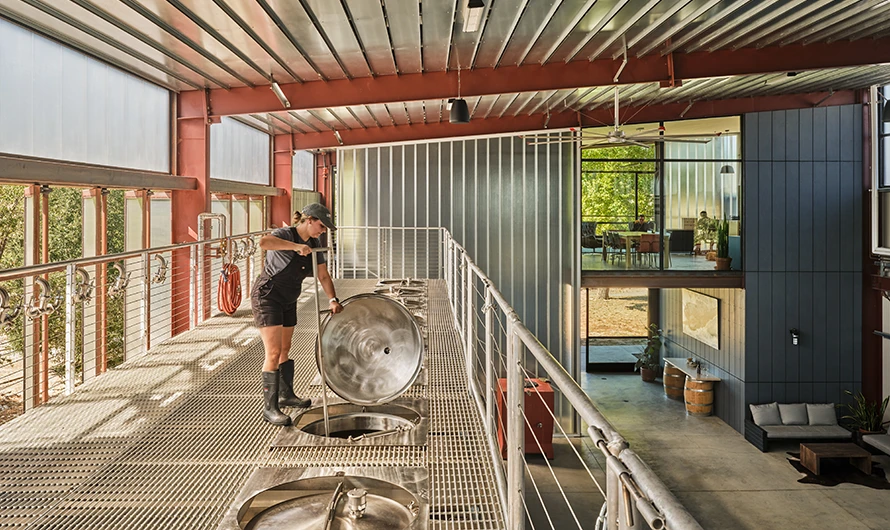
The Second-Phase Switch to Wood
The second phase of the winery complex was designed to be quite different from the first, and that difference is reflected in the choice of fenestration. Whereas the first phase utilized entirely metal windows and doors, the second went in a completely different direction—wood.
According to Camden Greenlee, AIA, Associate, another Clayton Korte architect who worked on the Fulldraw project, the hospitality building with its tasting room was “a very different animal, much more controlled on the inside, and much more about human contact. And so, that resilience, at least on the inside, didn’t need to be as high.”
Since Dynamic’s strength in wood was equal to their strength in metal, the architects were able to stay with them for the second phase. “It opened up a different spectrum of materials for the windows and doors,” said Greenlee. “Obviously, going from steel and aluminum to wood brought costs down, but it also brought the warmth and texture of wood grain to the operable unit, which was a higher value in the tasting room.”
According to Korte, Dynamic’s flexibility was a strength that was evident on the Fulldraw project. “Most window and door manufacturers don’t have a lot of latitude on how things are costed. But Dynamic controls all the different aspects of production, so they have flexibility and agility on delivering a solution that needs not only aesthetics and performance, but also budget.”
When Clayton Korte first started designing the second phase of Fulldraw, they contacted Dynamic immediately and talked through the pros and cons of all the options.
“When we presented that to the owner,” recalled Korte, “it was an easy conversation. They were really happy with the Dynamic product on the first phase, and they liked the idea of it being the same manufacturer on the second.”
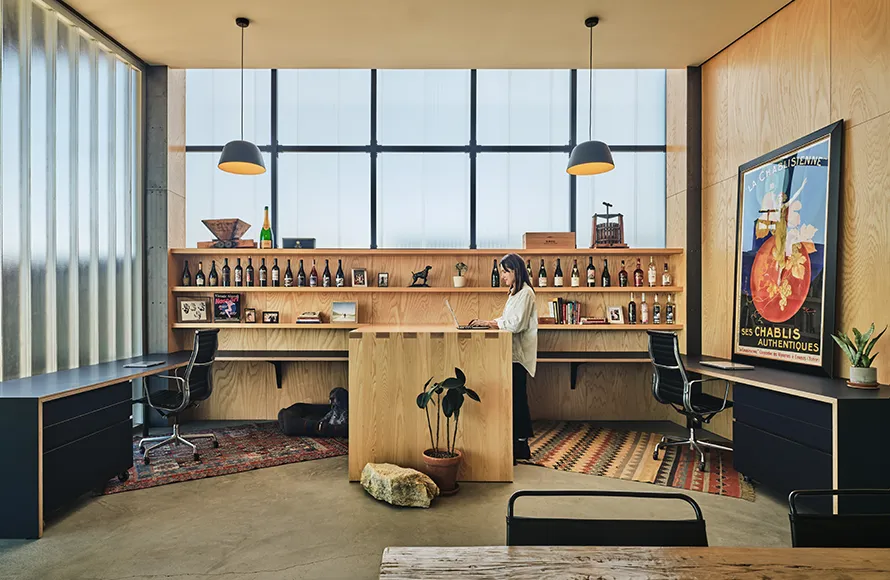
Celebrating Collaboration
According to the owners of Fulldraw, their vision for the winery is not just about the craft of winemaking but about the rich culture of wine, which is to be experienced in relationships.
The collaboration between Clayton Korte and Dynamic on Fulldraw was built on a similar foundation.
“A lot of companies have an interest in selling you doors and windows,” said Korte, “but Dynamic has a vested interest in making sure that the project turns out well, and the client is happy long term.”
According to Greenlee, the priority of communication and teamwork was evident throughout the collaborative process:
“Whenever we needed to talk to someone at Dynamic, they responded. No matter who it was—an engineer, a designer, or a project manager—they made us feel like they wanted to be a part of the conversation.”
Greenlee was also realistic about the differences between the expectations of clients and of architects: “For clients and contractors, of course, the quality of Dynamic’s products, and the relative cost, is the main thing. And those things are pretty easy to compare between different manufacturers. But for us as architects, good communication is primary—that alone has made working with Dynamic so much easier than with other manufacturers.”
As the second phase of construction at Fulldraw begins, the architects of Clayton Korte value the opportunity to work with Dynamic and hope for more collaboration in the future. “Not every client can afford Dynamic,” Korte stated frankly, “but if all budgets were equal, it’s pretty easy for us to say that we would choose them for every project. Because of what they offer, in terms of expertise and communication, as well as the highest quality products in a variety of materials, you really don’t need to go anywhere else.”
For Dynamic, partnerships with architectural firms like Clayton Korte are very special, as are projects like Fulldraw. According to Martin Ross, Director of Business Development at Dynamic, “The architects of Clayton Korte are so progressive and innovative. In collaborations like this, positive, open-minded relationships encourage the exchange of ideas and creativity, which directly benefits the architecture and the client.”
Fulldraw Vineyard has provided ample opportunity for Dynamic and Clayton Korte to explore together the familiar yet exclusive design potential of winery architecture. For Ross, the outcome brings mutual benefit:
“Fulldraw is another beautiful example of what creative and brave collaborators can accomplish together to deliver an exceptional architectural experience.”



