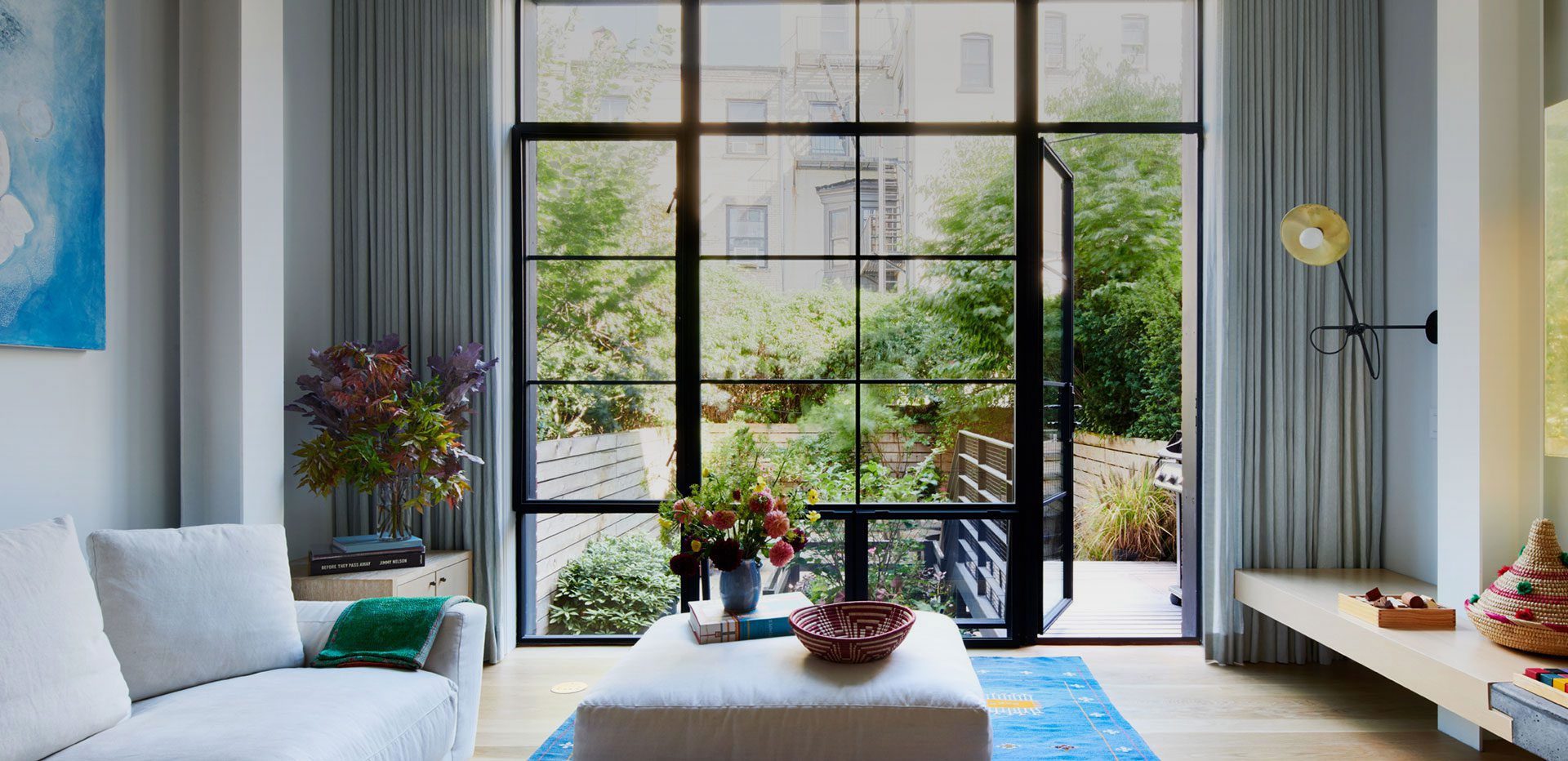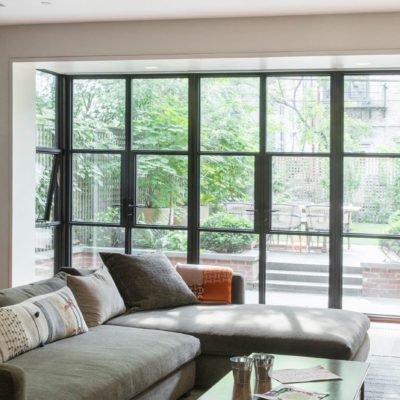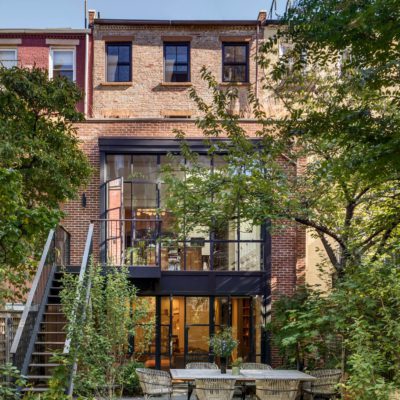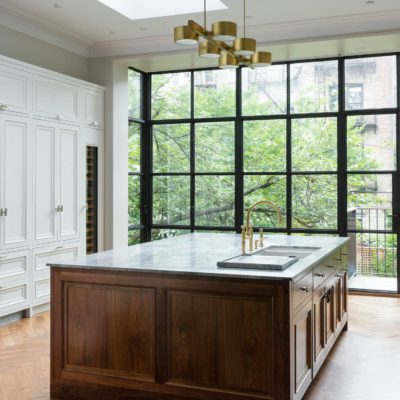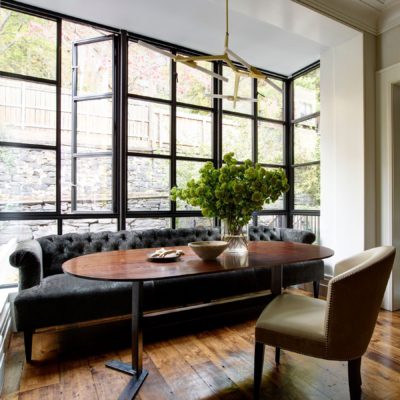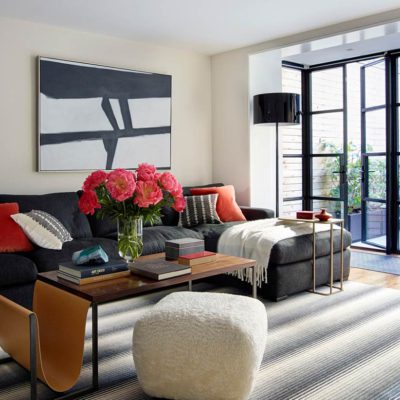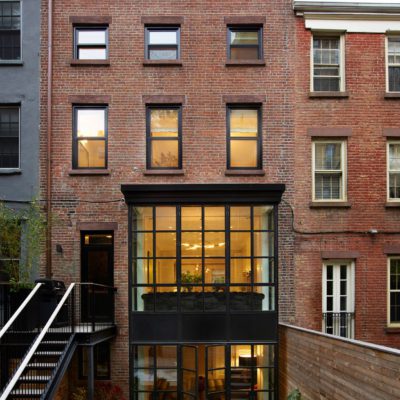Brooklyn Row House: Urban home rehabilitated with air and light in mind
Location: Brooklyn, New York | Architects: The Brooklyn Studio
Landscape Designers: Design Wild, New York
Photography: Kevin Kunstadt, Francis Dzikowski, & Richard Powers
Unique Expression of Urban Living
This 1891 four-story row house is in Brooklyn, New York, in a historical district called Park Slope, known for its tree-lined streets and brownstones. This particular home was bought by a young family in 2014 and rehabilitated to become their own unique expression of urban living.
The gardens of this Brooklyn Row House were reimagined with the professional help of Shanti Nagel and her landscaping company, Design Wild. Nagel brought in nature from the penthouse to the basement level and the parlor-level garden, which is accessed from stairs off the living room, viewed through extensive floor-to-ceiling glazing.
Fenestration that Delivers Performance and Aesthetics
One of the key features in the renovation was opening the back of the building, including the living room, to bring in air and light. The owners and their architect, Brendan Coburn, founding partner of The Brooklyn Studio, made the choice, for both visual and functional reasons, to use steel windows and doors from Dynamic Fenestration.
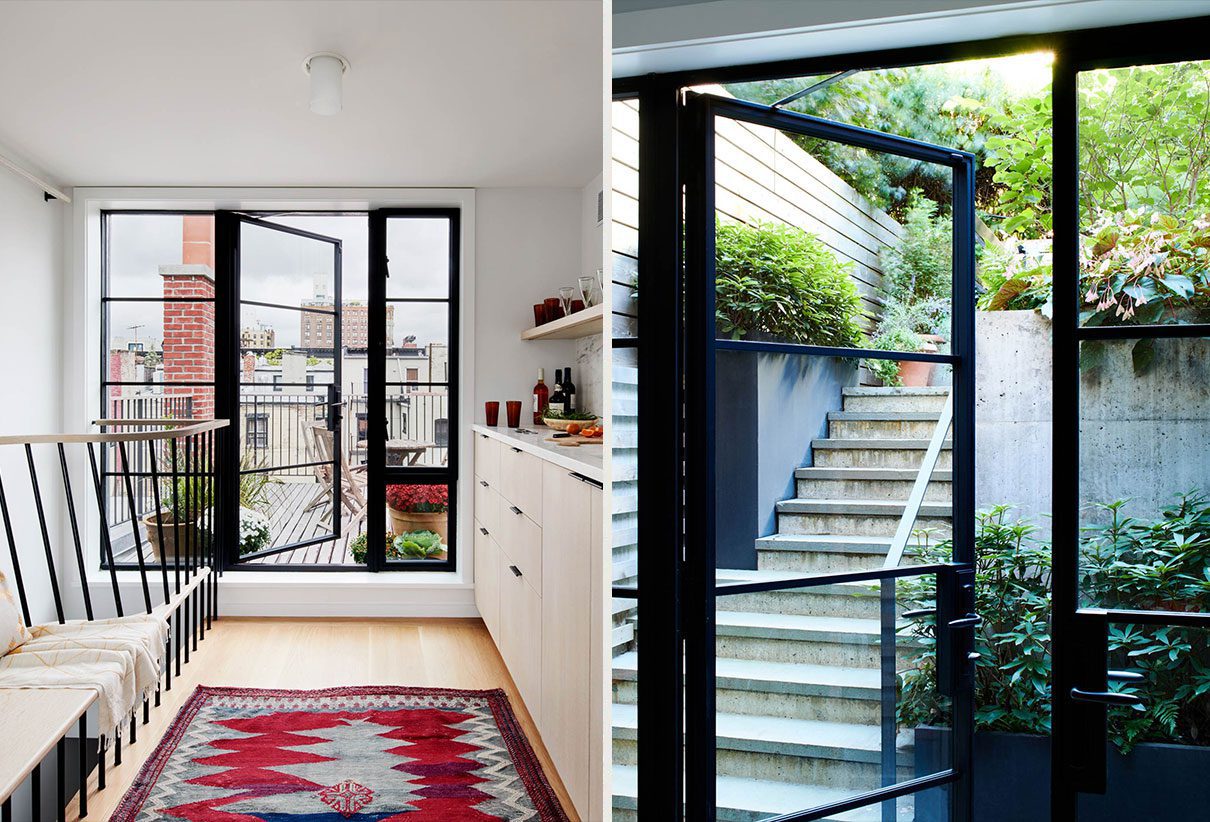
According to the project team, the windows at the rear of the home are thermally broken steel to reduce heat loss in winter. It was a decision that aligned well with the homeowner’s commitment to incorporate other Passive House technologies designed to minimize energy usage and improve air quality.
In addition, the architectural team from The Brooklyn Studio worked closely with Dynamic to preserve the original look of the building by adding some industrial aesthetic details to the steel windows, such as deliberately exposed mechanical fasteners in the glazing stops and a low luster finish more in keeping with the age of the building. The overall goal of the fenestration design was to match modern thermal performance with an 19th century aesthetic.
In the collaborative process, the two companies found that they spoke the same language. While both clearly valued the advanced offerings of green technology, they also found common ground on critical aspects of design. The Brooklyn Studio’s commitment to authentic preservation in architecture aligned well with Dynamic’s expertise in historical replication.
Furthermore, the partnership between architects like The Brooklyn Studio and Dynamic Fenestration goes a level deeper in terms of being able to incorporate a variety of materials. In most cases, the front-facing windows and doors of the row houses are under the strict scrutiny of historical standards and building codes. For these applications, architects and builders often choose more traditional wood windows with intricate detail and design to match the original aesthetic. But these products require high levels of customization and sophistication. For example, along with an accurate replication of the design, the original single-pane windows must be reproduced in a double-pane version. Not every window manufacturer is able to innovate at that level, whereas Dynamic excels at that kind of tailor-made approach.
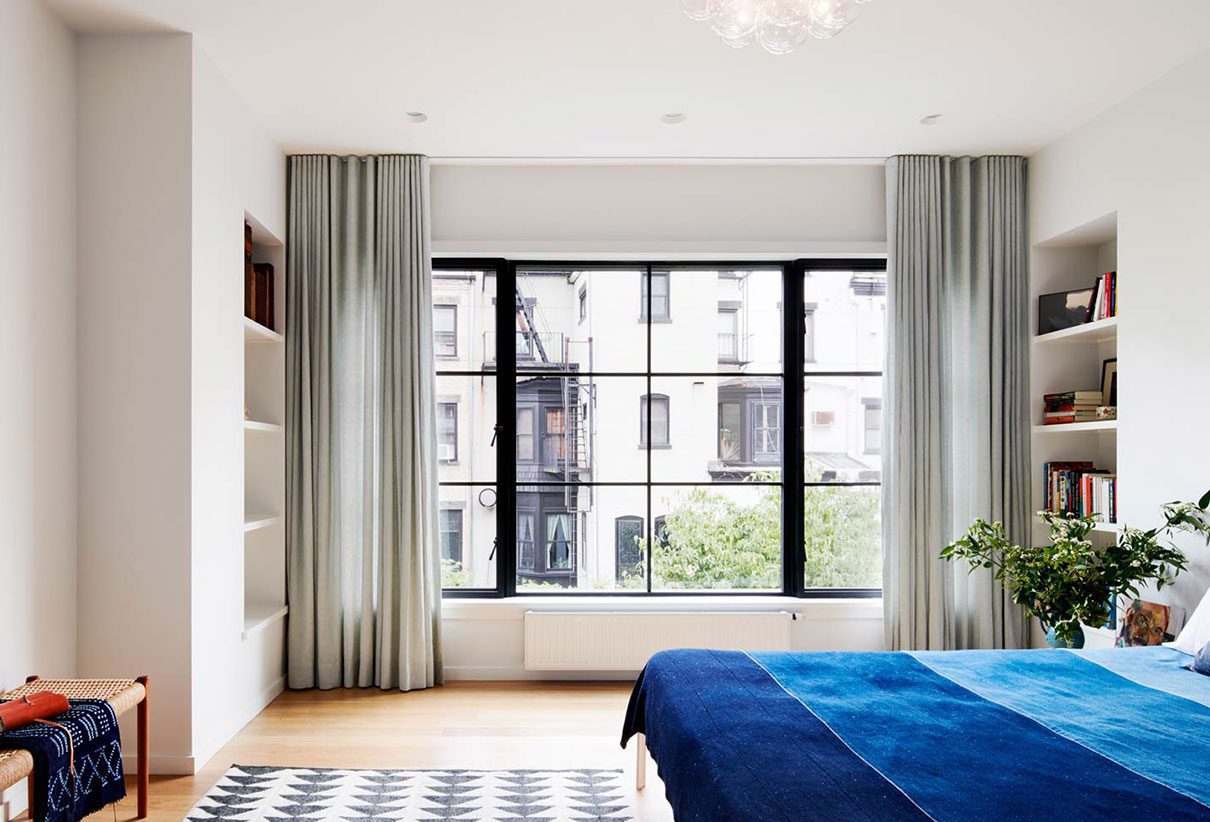
As well, in contradistinction to the elaborate wood designs that are typical of the front façade, many of these row houses feature quite modern designs in metal for the back-facing fenestration. In many cases, architects and builders would have to deal with at least two different manufacturers to supply the fenestration in each material. However, Dynamic is among the very few companies that manufacture custom fenestration in both wood and metal, and that provide a variety of options in design flexibility, in terms of cladding and finishes.
The Broader Context for Row House Rehabilitation
The Brooklyn Studio is one of New York City’s leading row house architecture firms. Over the last twenty-five years, the firm has rehabilitated more than 125 row houses. They describe the modest nineteenth-century row house in the following ways: “an endlessly adaptable structure”; “a blueprint for community-based living” and “a unique model for sustainability.”
Brooklyn row houses are typically on lots that are 20 to 25 feet wide and one hundred feet deep. The house usually sits on the front half of the property, leaving the back half for the garden. With multiple row houses side by side, the gardens, in effect, collectively provide an expansive green courtyard, which is inaccessible from the street, so it gives the sense of a private park for row house residents.
According to The Brooklyn Studio’s Coburn, “That interior volume of space within the row house block is called ‘the donut’ and it’s typically populated by peoples’ individual garden spaces. In its best form, those garden spaces aggregate in such a way as to form a larger natural visual landscape.”
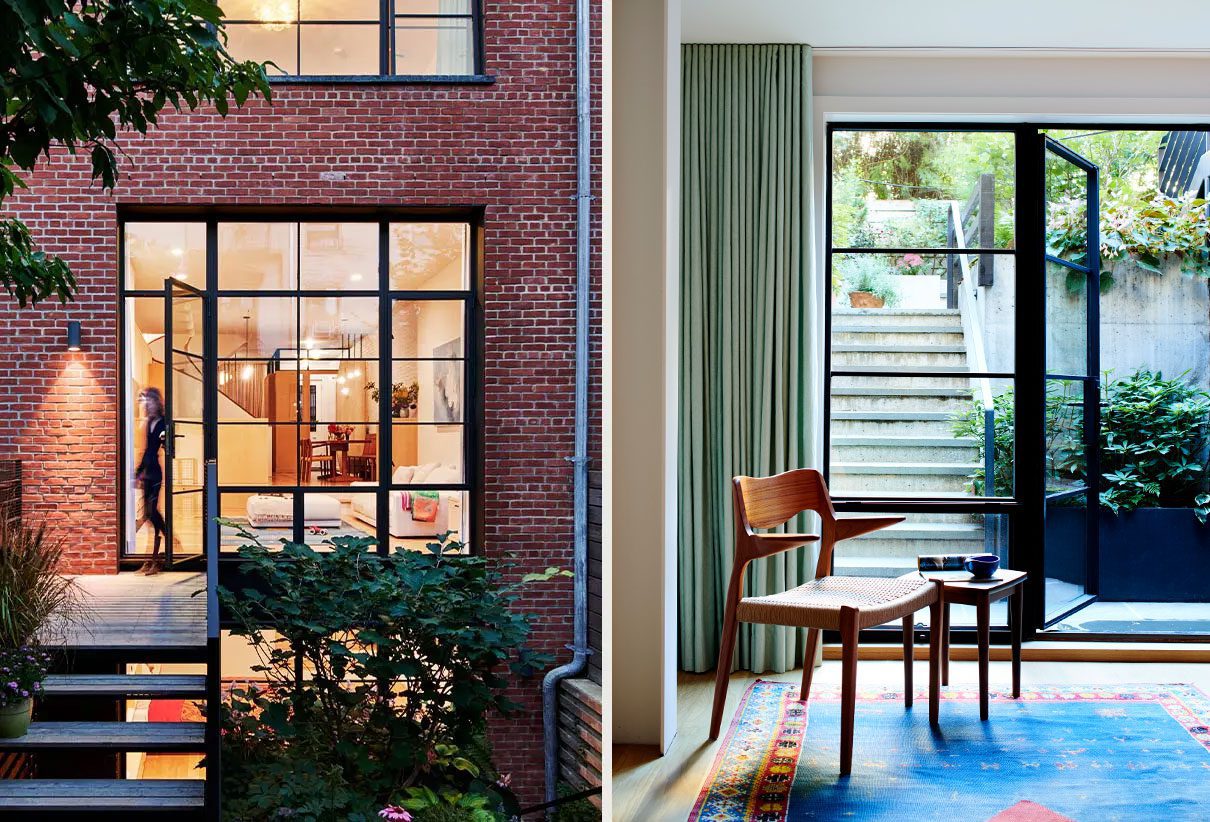
Furthermore, Coburn explained that his firm places great emphasis on the connection between the main parts of the interiors of their row house projects with that green space. “Given the particular building’s orientation to the sun,” he said, “we will do all we can to arrange planting beds into layers to create a depth of planting, so that the view from the house out into the garden acts as a green visual break from the city. When multiple back yards are well and diversely planted, one’s oblique views from the house are that much nicer.”
The Brooklyn Studio is committed to doing what they can to keep the donut garden intact and to rehabilitate the row houses in a way that prizes the unique design. Of course, the value of a park-like setting in a sprawling city seems altogether obvious. However, the original design practices in row house architecture did not necessarily put a high priority on natural light and the experiential connection with exterior spaces.
So today, the first design feature that most new owners want to incorporate in a rehabilitation project is more expansive glass at the back of the house, to take full advantage of the gardens. Not surprisingly, there is huge appeal for urban residences that allow for immediate access to nature. For architects, it’s a welcome challenge to rehabilitate a brownstone in a way that maximizes this garden setting.
Media: Article in The Cut


