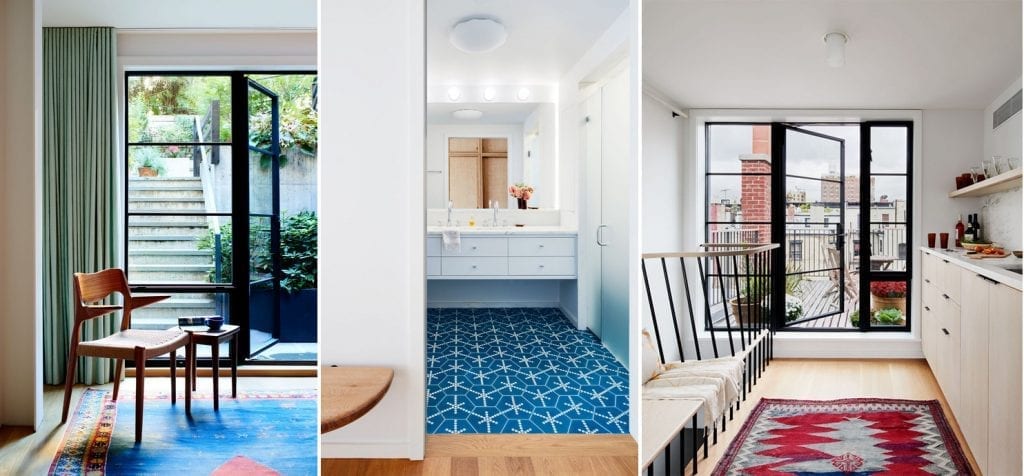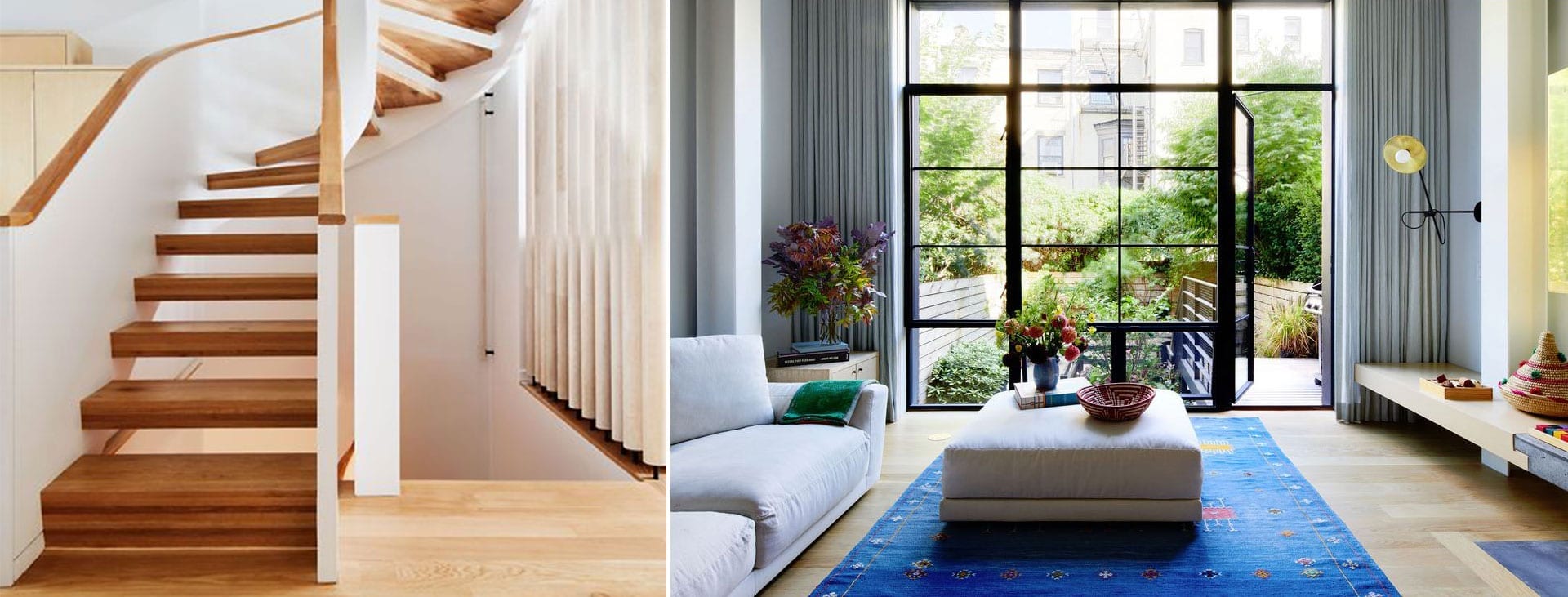Brooklyn Rowhouse: Urban home renovated with air and light in mind
Location: Brooklyn, NY
Architects: The Brooklyn Studio, Brooklyn, New York | Landscaping: Design Wild, New York | Photography: Kevin Kunstadt
This 1890 four-story rowhouse is located in Park Slope, a down-to-earth residential district of Brooklyn, New York, known for its tree-lined streets and historic brownstones. Although rowhouses have been popular as single-family dwellings since the late 18th century and have brought architectural uniformity to city living, this particular home was bought by a young family in 2014, gutted and then customized to become their own unique expression of urban living.
One of the key features in the renovation was opening up the back of the building, including the living room, to bring in air and light with steel windows and doors, carefully chosen by the owners and their architect, Brendan Coburn of CWB Architects.

“The steel windows at the rear of the home,” said project manager Leah Solk of CWB, “are thermally broken to reduce heat loss in winter.” Leah worked with Dynamic to add some industrial aesthetic details to the thermally broken steel windows such as deliberately exposed mechanical fasteners in the glazing stops and a low luster finish more in keeping with the age of the building. The goal of the fenestration design was modern thermal performance with a window that looked original to the building.
The garden was totally redone as well with the professional help of Shanti Nagel, and her landscaping company, Design Wild. Nagel brought in nature from the penthouse to the basement level and the parlor-level garden, which is accessed from stairs off the living room, viewed through extensive floor-to-ceiling modern window glazing.
Media: Article in The Cut





