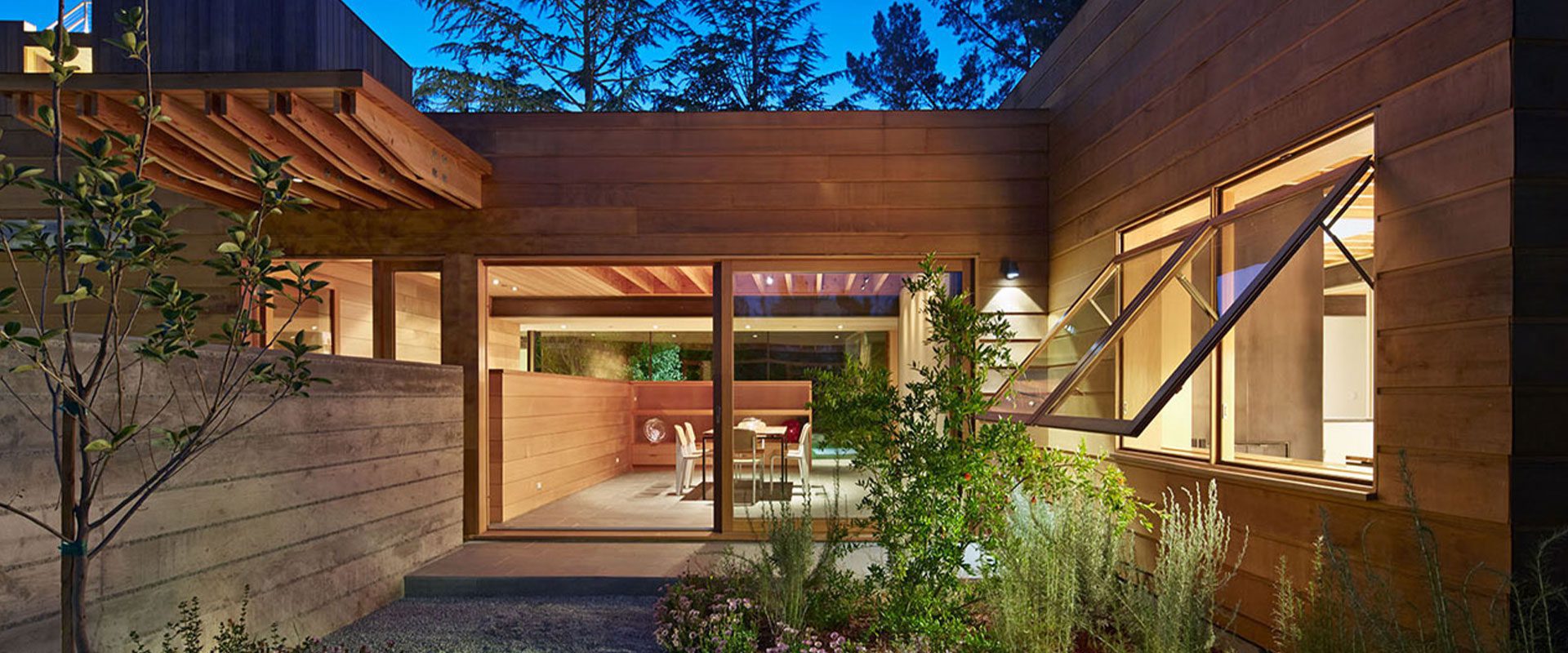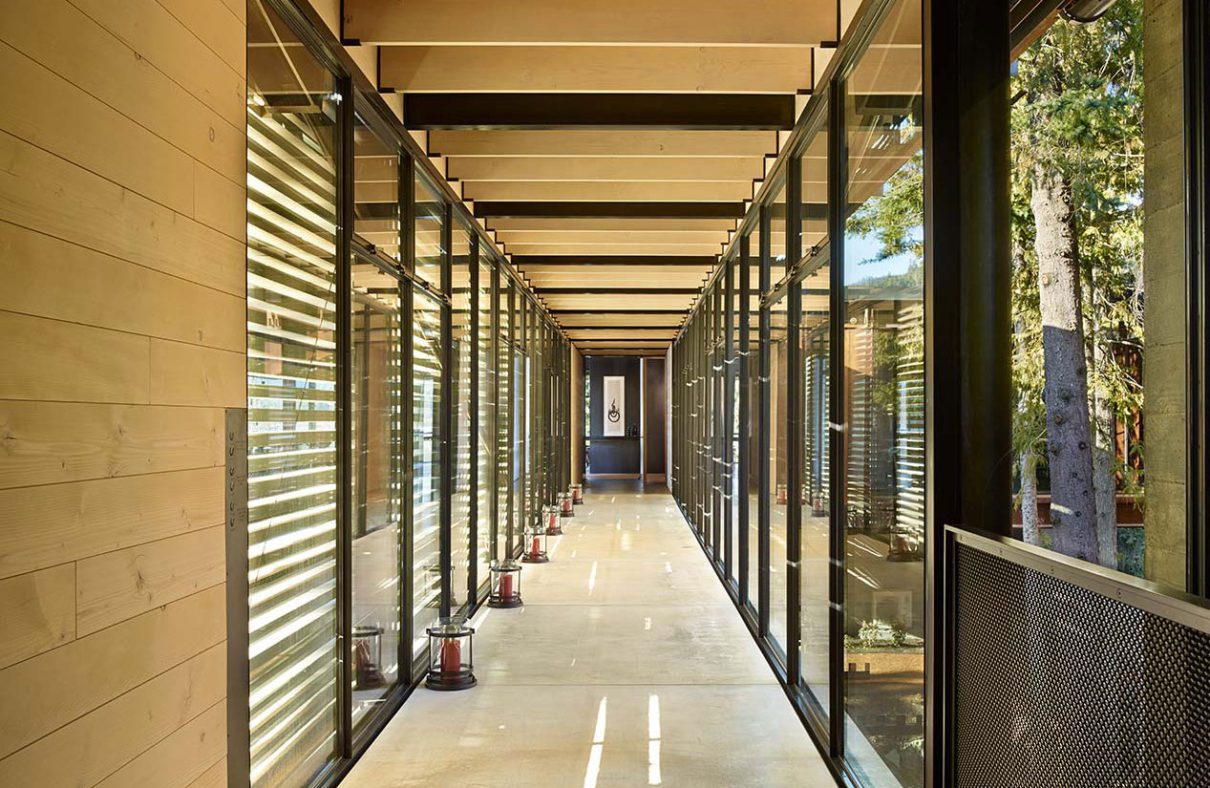Sustainable Architecture through Fenestration: Ventilation
Windows and doors serve various critical functions within sustainable architectural design, one of them being the promotion of health and well being via the movement of air through the structure. This article will highlight some of the key ways through which ventilation is achieved by architectural fenestration and how this relates to questions of sustainability.
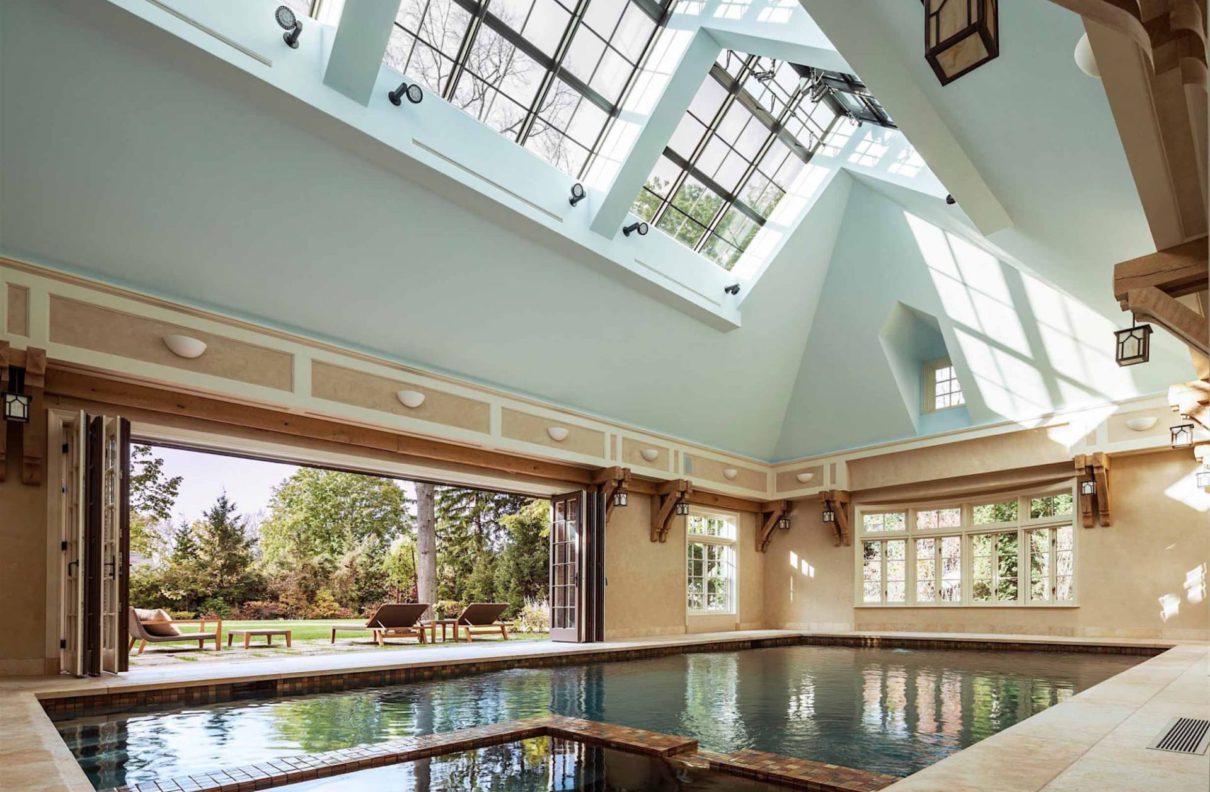
Architectural Fenestration Creates Natural and Passive Ventilation
In order to reduce energy consumption, architects look for ways to minimize reliance on active heating and cooling systems. Sustainable design utilizes strategically arranged operable windows and doors on multiple elevations to create cross-ventilation, which allows fresh air to freely flow through the interior. The potential for improved air quality gives the homeowner a more comfortable living experience without the use of expensive, power-sucking HVAC systems. At the same time, the openings also enhance the occupant’s connection to the natural environment beyond the structure.
Of course, there’s nothing new about designing buildings with natural ventilation in mind—the ancient Greeks, Romans and Persians were all familiar with these techniques in their architecture, due to the fact that they had little in the way of alternatives at the time. With necessity being the mother of invention, and our current necessity being sustainability, natural ventilation has become a more prominent consideration once again.
Passive ventilation is only one of an army of sustainability techniques that architects employ to reduce dependency on mechanical venting or heating systems. From overhangs and courtyards to strategic solar shading and advanced glazing technologies, each technique contributes to a more sustainable home.
Air Quality and Comfort
Since wind is a natural, free, and renewable resource, it makes good sense to utilize it to improve the air quality and thermal comfort of a home. This has long been a preference over mechanical or forced ventilation, particularly as awareness of finite resources increases, as well as the demand for reduced energy consumption.
In some extreme climates, natural ventilation may not be practical—it’s simply too hot, too cold, or perhaps too noisy outside to make sense. However, in most climates, it is possible to effectively design for natural airflow through the built environment by means of passive systems, especially if considered during the schematic design stage.
Architects use numerous ventilation methods to help maintain air quality and comfort while minimizing energy consumption. Two of the most common techniques in relation to architectural fenestration are: natural cross ventilation and induced natural ventilation.
Cross Ventilation
Cross ventilation occurs when openings in a building are deliberately arranged on opposite or adjacent walls to encourage air to enter and exit, bringing in fresh air as well as managing interior temperatures. Designing natural circular airflow through a home brings multiple benefits:
- Helping to moderate internal temperatures
- Helping to moderate internal humidity
- Replenishing oxygen levels
- Reducing the accumulation of moisture, odour, bacteria, dust, carbon dioxide, smoke, and other contaminants that can build up during occupied periods
- Creating air movement, which improves the health and comfort of the homeowners
Some types of fenestration such as casements and awnings provide full openings (100% of the available space), unlike horizontal or vertical sliders (only 50%). The difference is sufficient to directly influence the direction of the winds (vertical, horizontal, or inclined) and the percentage of movement of the air mass. Full openings provide abundant ventilation and, simultaneously, allow for thermal equilibrium through active airflow and constant air change. This is passive ventilation in action.
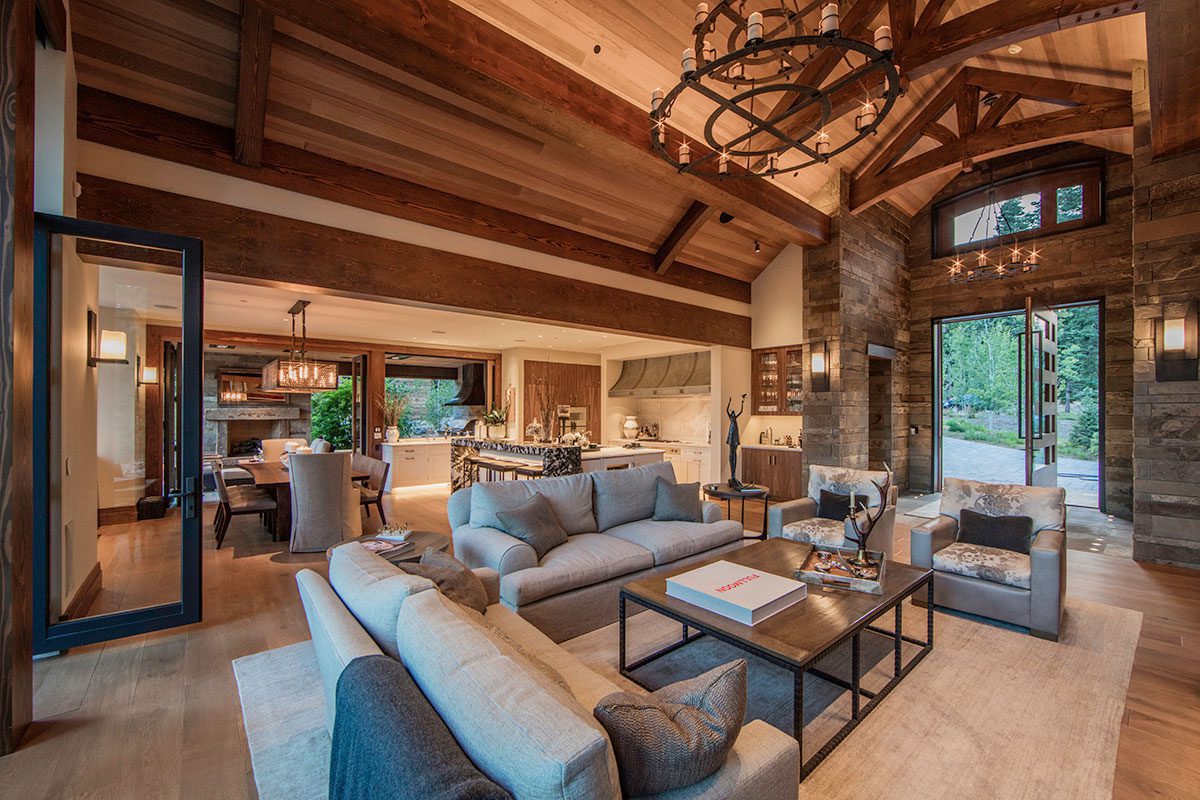
Induced Natural Ventilation
Induced natural ventilation refers to fenestration designed and arranged to conduct air cooling. Also called buoyancy-driven stack ventilation, the basic principle is that warm air is lighter than cold air, so as the warm air goes up, the cold air goes down. In this ventilation system, venting openings are positioned close to the ground, so the cold air enters the space and pushes the mass of warm air up, where air outlets are positioned at ceiling level, such as operable clerestory, which then completes the circle of flow. Taller structures generate more powerful induced ventilation than flatter designs.
To help this airflow, floor level awnings can be manually operated, while high clerestory windows can be pole operated or motorized depending on the height from the finished floor. With motorized options, it’s increasingly common to design the window with a valance that conceals the motors and preserves sightline continuity. Wrapping the motor in sound abatement material helps maintain tranquility, which is particularly important if there are multiple motorized sashes. If a screen is incorporated and a valance is not an option, the bottom rail height of the screen sash can be increased to conceal the motor.
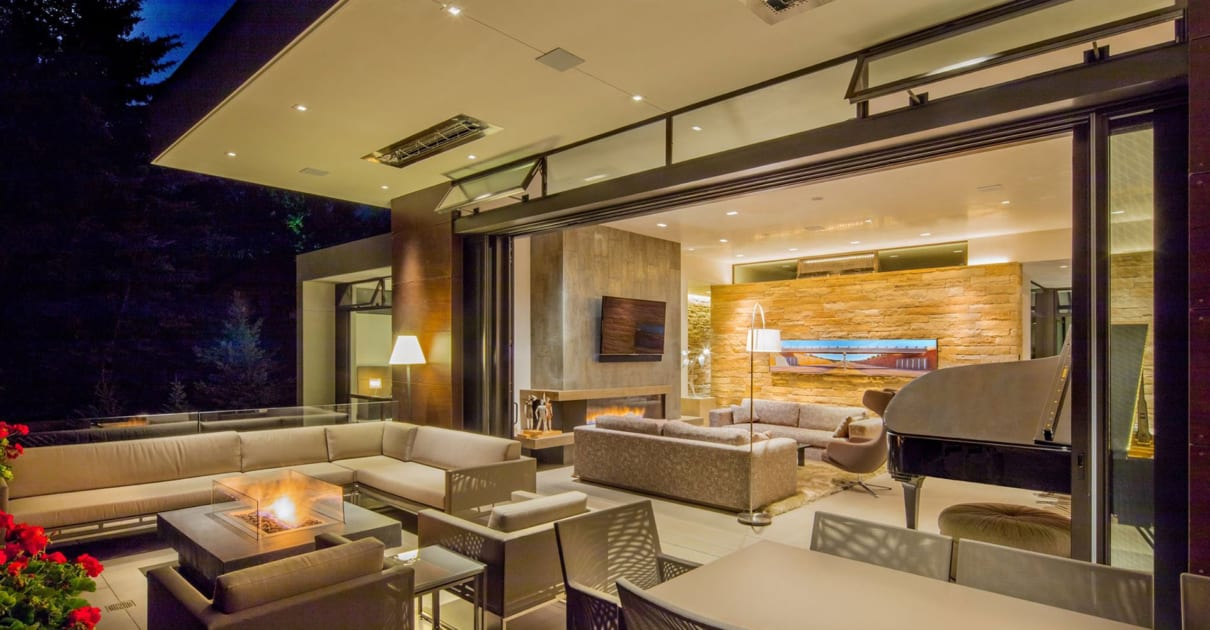
While motors and their associated power needs may seem to contradict the concerns for sustainability, this is certainly offset by the ability to activate a building’s natural ventilation capabilities at the push of a button.
Once the air flow enters the building, the interior design comes into play. Partial walls, sills, panels (solid or perforated), and furniture can also directly influence the direction, level, and speed of ventilation. Designing the architectural fenestration and interior components into a coordinated flight plan for air flow offers the optimal results.
Conclusion
Passive ventilation within a building is an essential component of sustainable architectural design. Accordingly, the design of the fenestration is one of the chief means by which effective airflow is achieved, boosting health benefits, reducing energy consumption, and minimizing the carbon footprint. This article has outlined how architects have continued to engage these realities in creative, functional, and sustainable ways.


