Community Partnership
Community
Partnership
Northshore Residence
Modern House with Window Walls on Lake Michigan
Location: Saugatuck, Michigan | Architects: Lucid Architecture
Builder: Zahn Builders
Spectacular Shoreline Setting
“In recent years, people from all over America and beyond have discovered Michigan,” said Eric De Witt, Principal at Lucid Architecture in Zeeland, a small town just southwest of Grand Rapids. “Certainly, since COVID, more and more people have been exploring the potential of vacation homes in this area.”
The eastern shorelines of Lake Michigan are known for stunning natural beauty. Marked by clear, full-color waters, sandy beaches, and rolling dunes, the landscape provides inspiration for those looking for a grand retreat.
Even as a native of Michigan, De Witt admits, “The attraction is clearly understandable. The water looks like you’re in the Caribbean, except there are no sharks and no salt. You can see fifty feet down in the water and it’s absolutely gorgeous. And, best of all, it’s not 105 degrees here in July like it is in some other parts of the country. Very spectacular, and very pleasant.”
In 2004, De Witt founded Lucid Architecture. By 2008, the firm had found its focus on luxury residential projects. More recently, Lucid has been riding this wave of interest and development in the shorelines of Michigan, where their most recent project, the Northshore Residence, is currently underway.
For an architect like De Witt, the light and drama of the lakeshore setting beg for design elements that allow residents full connectivity with the natural environment.
Not surprisingly, big views and open, airy spaces feature prominently. In particular, Lucid’s approach to design is rooted in a modern aesthetic, characterized by clean lines, expansive glazing, and a restrained palette, which are all finding expression in the Northshore Residence.
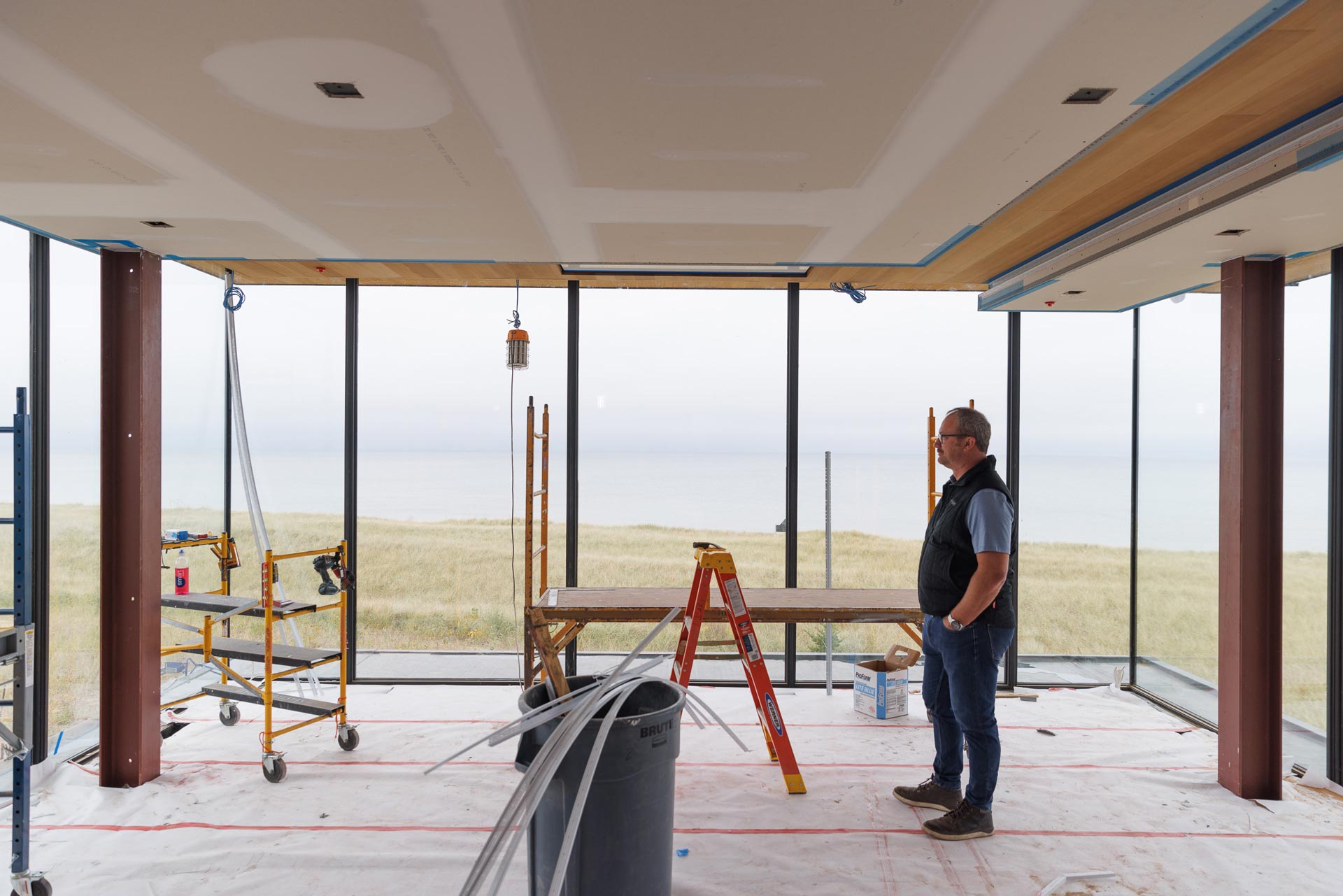
De Witt calls this home “architecturally significant” in terms of the level of design intensity and clarity that has been brought to bear on the project. “It’s a newer thing here in Michigan to be seeing these sorts of homes across the landscape,” the architect explained. “And we’re really excited to be on the bleeding edge of that effort.”
Michigan has been more known for traditional design, yet times are changing, and Lucid Architecture is a part of the growing trend toward modern and ultra-contemporary design in the region. “At Lucid, modern design is our native language,” said De Witt, “which might be more familiar in on the east and west coast, but we’re committed to bringing it here into the middle of the country.”
Sleek Modern Design
The Northshore Residence is a sleek-lined structure that lays low on the dune grass plateau at the base of the lakeshore dunes. By virtue of massive window walls, the entire water-facing side of the home opens itself boldly to the vast expanse of the water and beachfront, while the road-facing side shields itself coyly with solid walls and clerestory windows.
The northern end of the residence comprises the sleeping areas, while the southern end incorporates a butler’s kitchen, four-season lounge, mudroom, and garage. With a characteristic H-shaped layout, the home is anchored in the middle by a generous story-and-a-half formal kitchen along with dining and living spaces. Large expanses of glass allow residents to visually connect the water in the reflecting pools with the lake waters to the west.
The residence builds in scale from south to north—from a single-level bar to a fourteen-foot-tall kitchen area to a two-story mass that features cantilevered primary suite with floor-to-ceiling window walls on three sides. Reaching out towards the water and beach below, the primary suite floats elegantly above the exterior patio space and serves as the overhead protection for the recessed lounge area below.
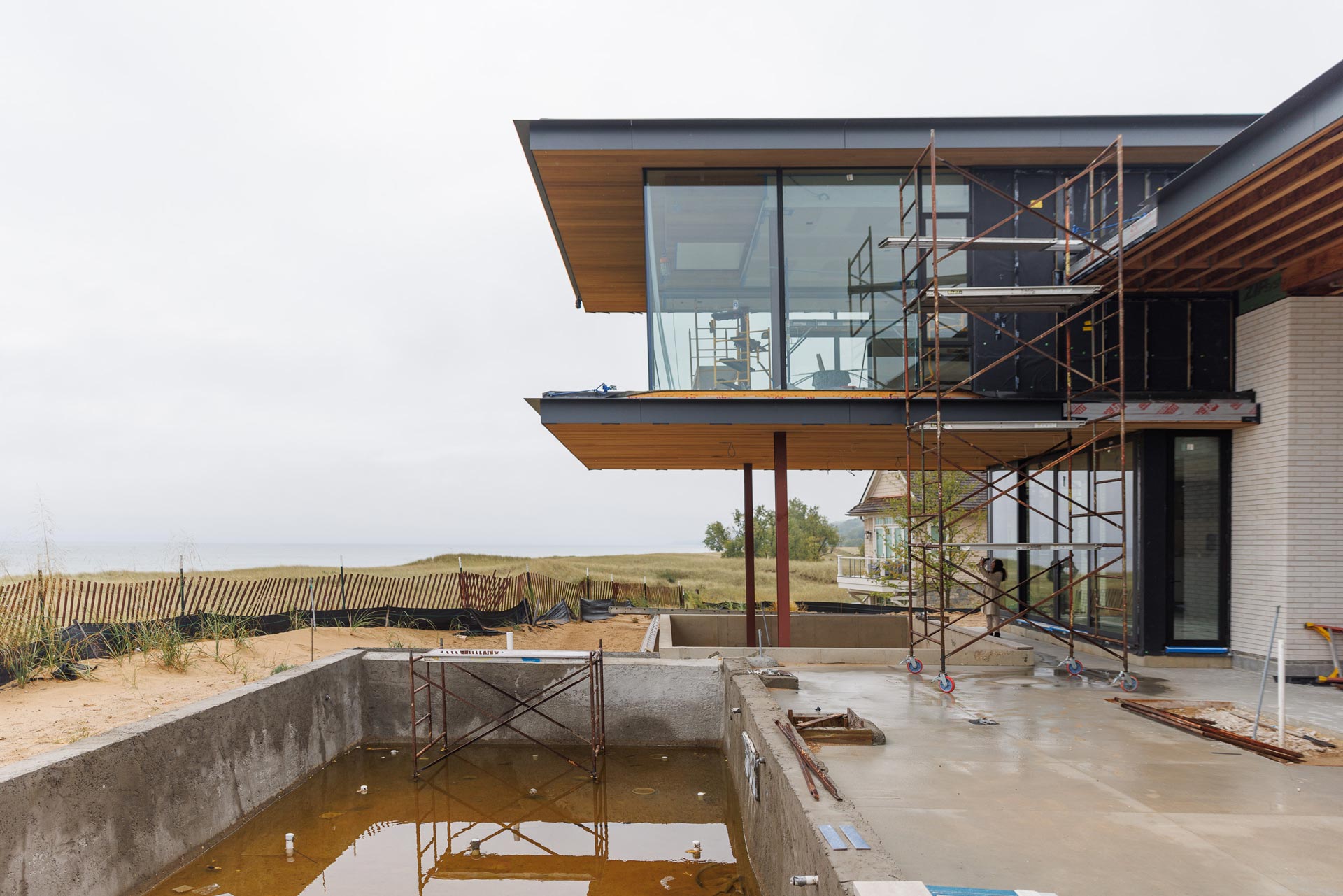
First-Time Partners
For Lucid, choosing a fenestration service provider for such a project was crucial. On past projects, they were accustomed to procuring high-end custom windows and doors from some of the top suppliers in the country. For the Northshore Residence, they received quotes from such providers. Yet the Lucid team felt strongly that this project demanded something more, which would occasion a departure from past practice.
According to De Witt, the Northshore Residence was begging not only for a more specialized system that could overcome the limitations of traditional glazing products but also for a service provider that could play an interactive role in the design process.
“This project was virgin territory for us,” said Lucid’s Project Architect, Jaric Pope, with special reference to the unique challenges of vast openings in the design.
“We had never worked with thermally broken steel windows before,” Pope explained, “so early on in the process we were doing our research online, and we were looking at a number of manufacturers. It just became more and more clear to us that Dynamic Fenestration provided what, in our opinion, was the best combination of quality, cost, and support.”
However, both De Witt and Pope were clear that the homeowner would ultimately be the one to designate a company to be their fenestration service provider.
“As we’re midway through the design process on a project like this,” De Witt explained, “we present our findings to the client and explain all the limitations and capabilities of different products and providers. In order to move forward effectively and efficiently into the deeper detailing, we need to provide clarity on pricing and value.”
According to De Witt, Dynamic did a great job of providing all the early information that was required to make decisions and recommendations, including clear ideas of what the fenestration would look like in the home.
“The shop drawings from Dynamic were easy to understand, and very detailed,” explained De Witt. “For architects, that just makes our lives easier, so we can focus on the important stuff. It means that we don’t need to run around to track down extraneous details. Dynamic basically made sure it was all right there for us at our fingertips.”
De Witt was quick to mention that Dynamic’s products and services are not only elite, but they come at a premium cost. “When we present an option like this to a client, we’re very aware that we’re asking them to make a significant investment,” said De Witt, “so we need to show compelling reasons for that. We need to prove that this choice will deliver value, that it will, in the end, be well worth it.”
In this case, after Lucid made their presentation, the homeowner was fully convinced that going with Dynamic would be the best option—and the best value—which thrilled the team at Lucid.
There is a first time for everything. Though Lucid was well aware of Dynamic’s reputation, they had never collaborated with them before. In fact, they had never worked with a thermally broken metal fenestration system before. Similarly, Zahn Builders, a very experienced and skilled crew, had also never dealt with Dynamic. A serendipitous collaboration was about to be born.
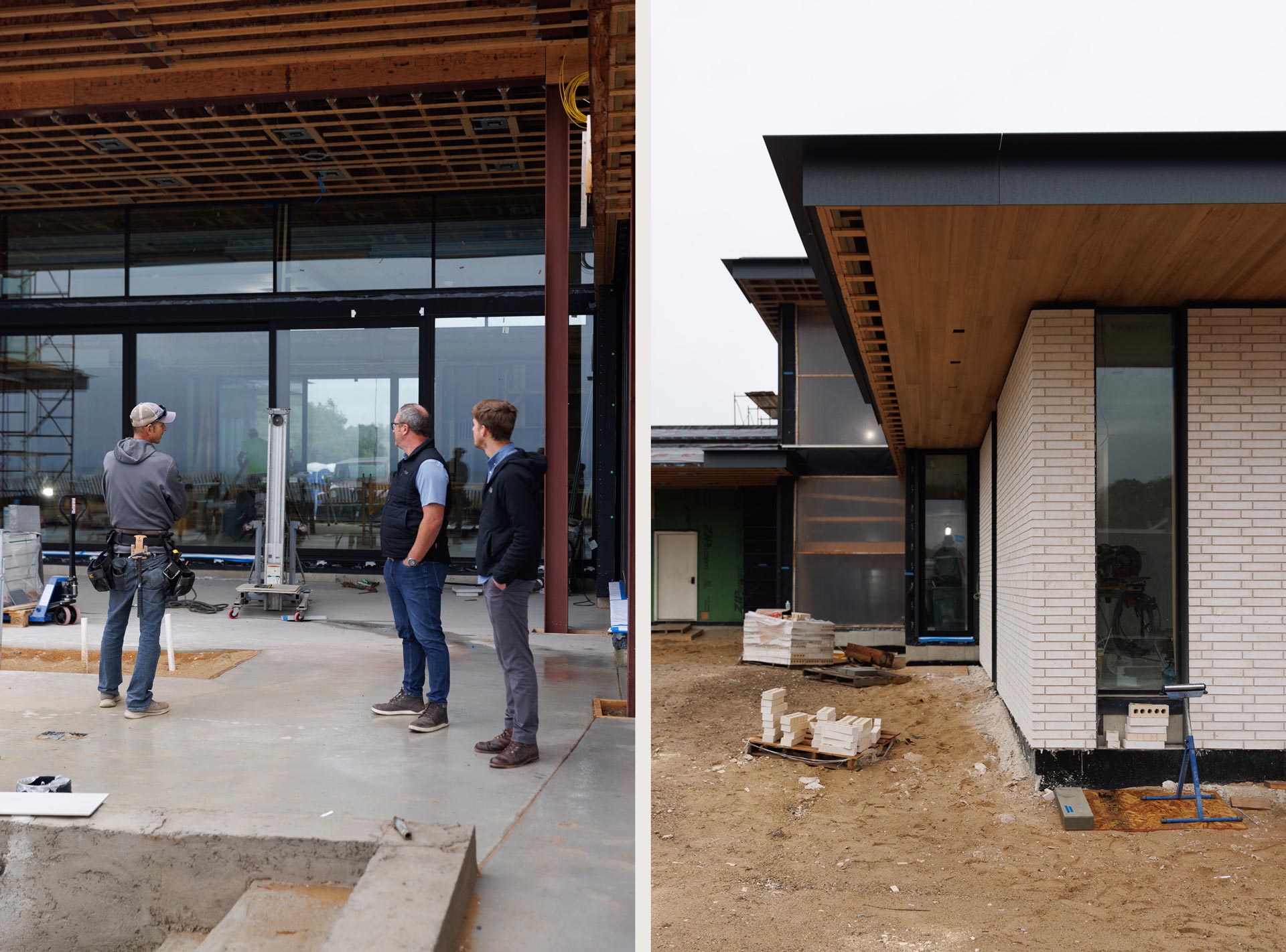
Collaboration Leads to Architectural Fun
When it comes to designing a home, the imagined experience of the residents is paramount. According to De Witt, it starts with a basic responsibility and builds from there. “First, we’re providing shelter,” he explained. “It’s our fundamental commitment to keep our clients warm and dry, and the windows play a crucial role in that. But once you’ve got that figured out—and Dynamic worked extensively to help us understand the critical aspects of installing and detailing—beyond the pragmatic, that’s where the artistry and creativity begins.”
Especially after the decision was made to partner with Dynamic, De Witt and his team felt like they could take the next step to elevate their imagination and expectation. After all, homes like the Northshore Residence go well beyond the basics. “On a project like this, in a setting like this, the design becomes all about allowing the residents to experience as much of the view as possible,” De Witt clarified.
According to Pope, achieving that immersive experience depended largely on the windows. “Our client was concerned that a more traditional window system, with six-inch-deep mullions, would obscure the view,” said Pope, “and he was exactly right.”
Consequently, in the end, it was the thinness of the window profile on Dynamic’s Alumin-Arte Series that was most compelling.
“We were able to use these massive pieces of glass with some of the thinnest, slightest profiles we’ve ever seen,” said Pope. “You stand in the master bedroom and take in that unencumbered view. It’s just amazing.”
De Witt agreed, and added, “Going with a sophisticated window system like this allowed us to elevate and escalate this project to a whole new level. The Alumin-Arte series allowed so much more flexibility and creativity in how we were able to detail the windows into their openings.”
When comparing different window systems, De Witt was expressive of the imposing structure and heavier design of other systems. “But with this system from Dynamic,” he explained, “we can sort of divorce the structure from the window, which allows for a more delicate and almost-lacy detailing in an aesthetic that we can develop around between the window system and the structure.”
In addition, according to De Witt, the language of modern design allows for much more depth and shadow than some would expect. “People often think modern means everything is slick, smooth and shiny,” he explained, “but we love getting texture into our exterior designs, and the Alumin-Arte series gave us the opportunity to play with that. It just gave us room to have a lot more architectural fun.”
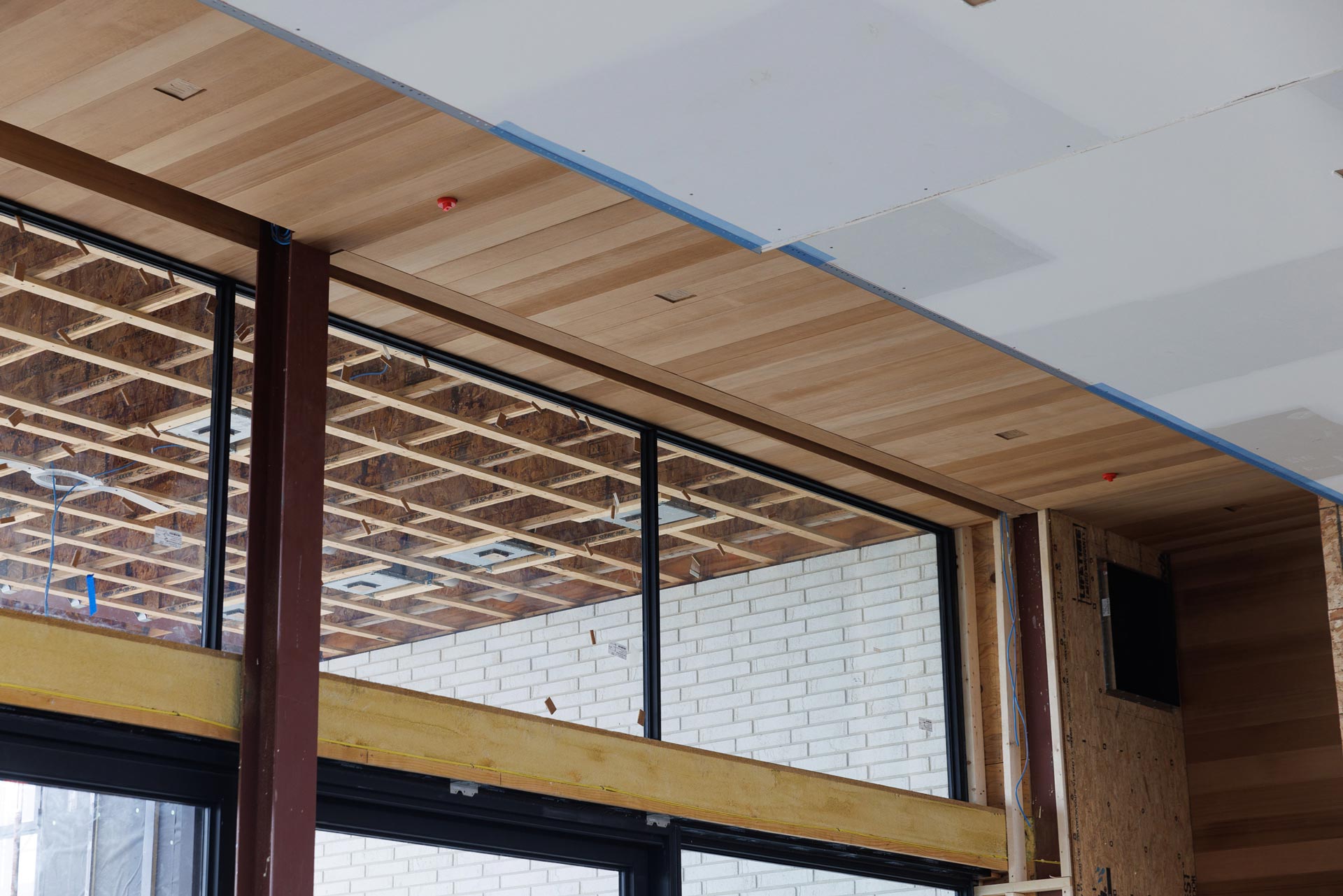
Amazing Attention to Detail
“When we’re working on this level of custom design,” said Pope, “we need a partner like Dynamic to be responsive to our design intent and guidelines.”
In the process of partnership, Pope said that Lucid expected a lot from the people at Dynamic. “We would impose a bunch of rules on them and say that everything’s got to line up across this whole facade and we want these unequals across this X dimension, and this Y dimension, and we want to see those same dimensions on either side. And the shop team at Dynamic was on top of it. Any little custom thing that we could come up with, they were glad to implement and follow through, making sure that the rules were followed. Really, it meant going back and forth a number of times, but it was great.”
According to De Witt, it was the same with the technical details for all of the fenestration. “We provided Dynamic with the exposure ratings, because this house is situated on more than a mile of open water, which means exposure D in the building code in terms of wind loading. And Dynamic took care of all of that. They do all the checking to ensure that the products will not fail. In that way, Dynamic really makes our life easy.”
From Dynamic’s perspective, the challenges of engineering windows that will withstand severe weather and strong winds is significant. According to Martin Ross, Director of Business Development at Dynamic, that’s precisely why the company has invested in engineering their designs in every conceivable climate. “Huge pieces of glass with narrow minimal profiles—they’re like sails on a yacht, they catch a lot of stress and deflection,” said Ross, “so you’d better know what you’re doing if you want window walls like those on the Northshore Residence to perform long term.”
Dynamic has been fabricating unique custom fenestration for over thirty years, and they are intent on sharing their knowledge and experience with architects to the direct benefit of the project and client. “We know something about managing risks and liabilities,” said Ross, “so we aren’t really trying anything new with clients like Lucid Architecture. It’s a proven process.”
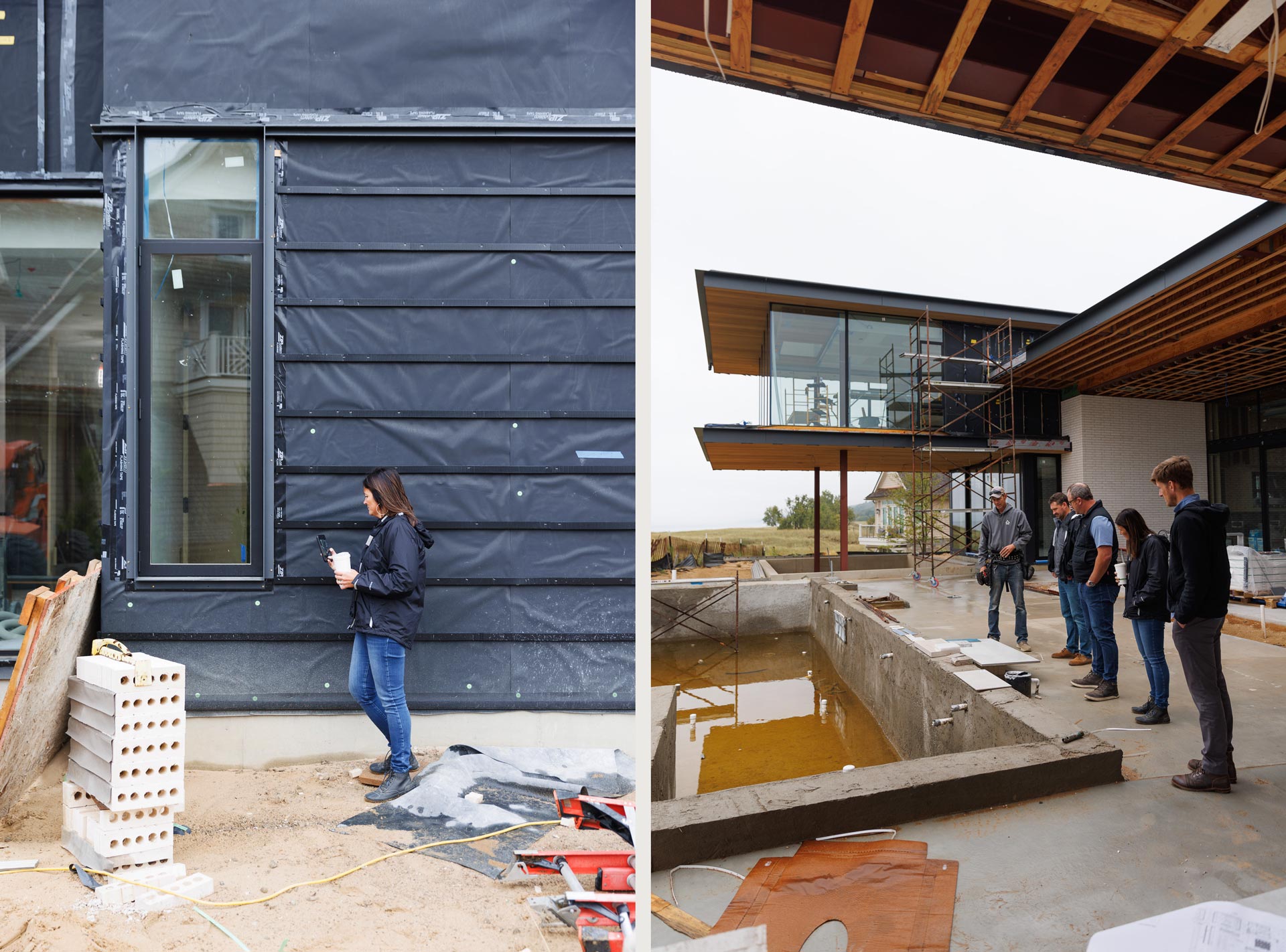
Almost There, Already Proud
Since the project is not yet complete, the final results of the collaborative efforts of Lucid, Dynamic, Zahn, and the homeowner are yet to be fully realized. De Witt was estimating that the Northshore Residence would be complete in mid-2025.
At the time of writing, however, all the windows and doors were already installed by Zahn Builders under the leadership of owner, Tony Zahn, and under the watchful eye of project manager and partner, Matt Bruursema. The team from Lucid has visited the site and is proud of what has already been accomplished.
As Project Architect, Pope conveyed that there was already a lot of satisfaction in seeing the site at this stage, especially the fenestration. “Just going out there, to open and close some of these doors and to see these huge window walls, it’s an amazing feeling. There’s just so much glass, and it’s incredible how stout and sturdy everything feels. It’s very reassuring.”
Once again, the first-time partnership between Lucid and Dynamic seems to be a great success and poised for exploring future potential.





