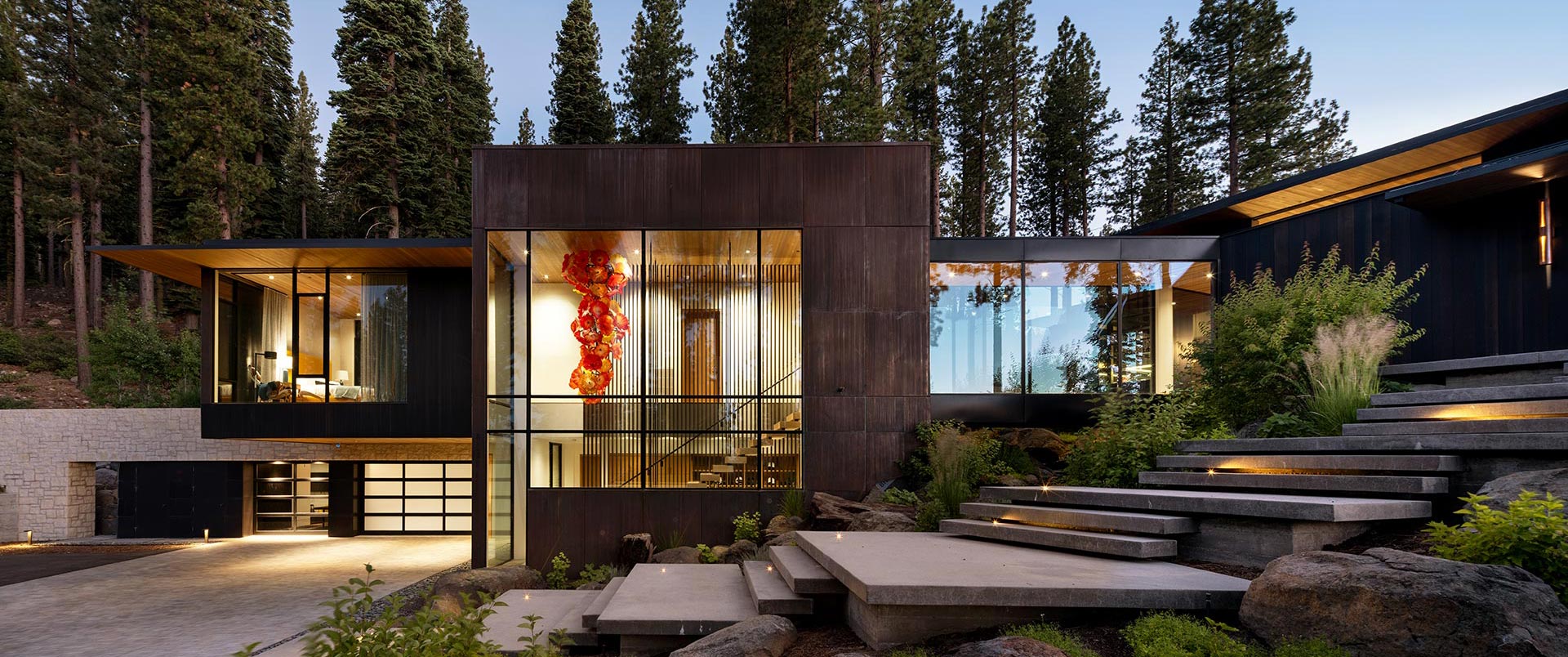Community Partnership
Community
Partnership
Fallen Leaf Residence
The Almost Invisible Tahoe Mountain Home
Location: Martis Camp, Lake Tahoe, California | Architects: Walton Architecture
Builder: Loverde Builders | Photos: Paul Dyer Photography
The Collaborative Spirit
Clare Walton believes in collaboration, especially when it comes to designing unique and beautiful custom homes. As the Principal Architect of Walton Architecture in Tahoe City, California, Walton has created a small but potent architectural firm that exhibits a unique balance of disciplines and strong belief in teamwork.
“There are eleven of us in the firm,” said Walton, “but what makes us unique is the blend of architecture, interior design, and engineering. Our team is very collaborative, which ensures that everything is coordinated from start to finish. We’re able to refine our design at every stage—from the initial sketches to construction administration. Having all these disciplines under one roof makes communication smoother, which ultimately results in better outcomes for our clients.”
One of Walton’s latest projects, the Fallen Leaf Residence in Martis Camp just outside of Lake Tahoe, was the occasion for additional levels of collaboration, in terms of partnering with a very involved homeowner, a builder who was up for the challenge, and a fenestration service provider from Canada with whom none of them had previously worked.
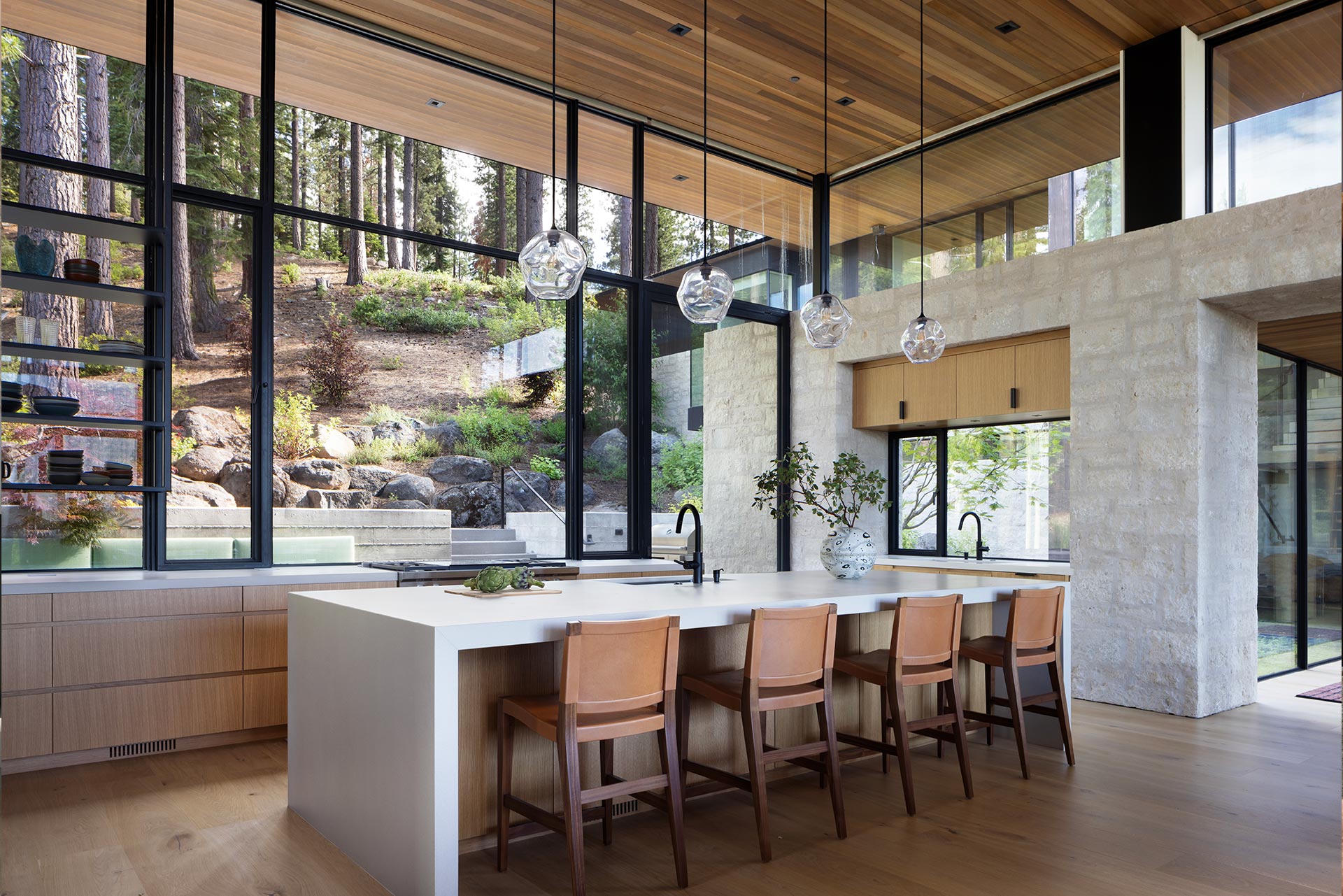
Inspiring Setting, Invisible Design
The owner had chosen a building site for the home on a beautifully wooded property studded with stone outcroppings and parading an amazing view of surrounding mountains. The setting itself provided the baseline of inspiration for both the owner and principal architect, Clare Walton.
Walton envisioned a residence that embraced its environment and thus allowed its residents to enjoy an immersive experience—encountering the stunning outdoors from within the grace and comfort of their home.
Brian Parker, of Loverde Builders, had worked with Walton before on projects and appreciated her firm’s low-impact design sensibility. “Walton Architecture is really good at taking the total property, the landscape, and fitting a house on it without dismantling the lot,” he said. “This house works and flows really well.”
It was also clear to all that such a bold design could not be realized without the plentiful incorporation of fenestration. “This particular project really pushed the limits of transparency,” said Walton. “We were trying to create an almost invisible structure, and the windows were key to making that happen. While you can’t have an entirely invisible building, the windows we chose came really close.”
As the builder, Parker was a little overwhelmed when he was first introduced to the project. “To be completely honest, the first time I saw that set of plans,” Parker admitted, “I was excited but also nervous. I said to myself, Wow, look at the glass on this house. This is insane. How are we going to approach this?”
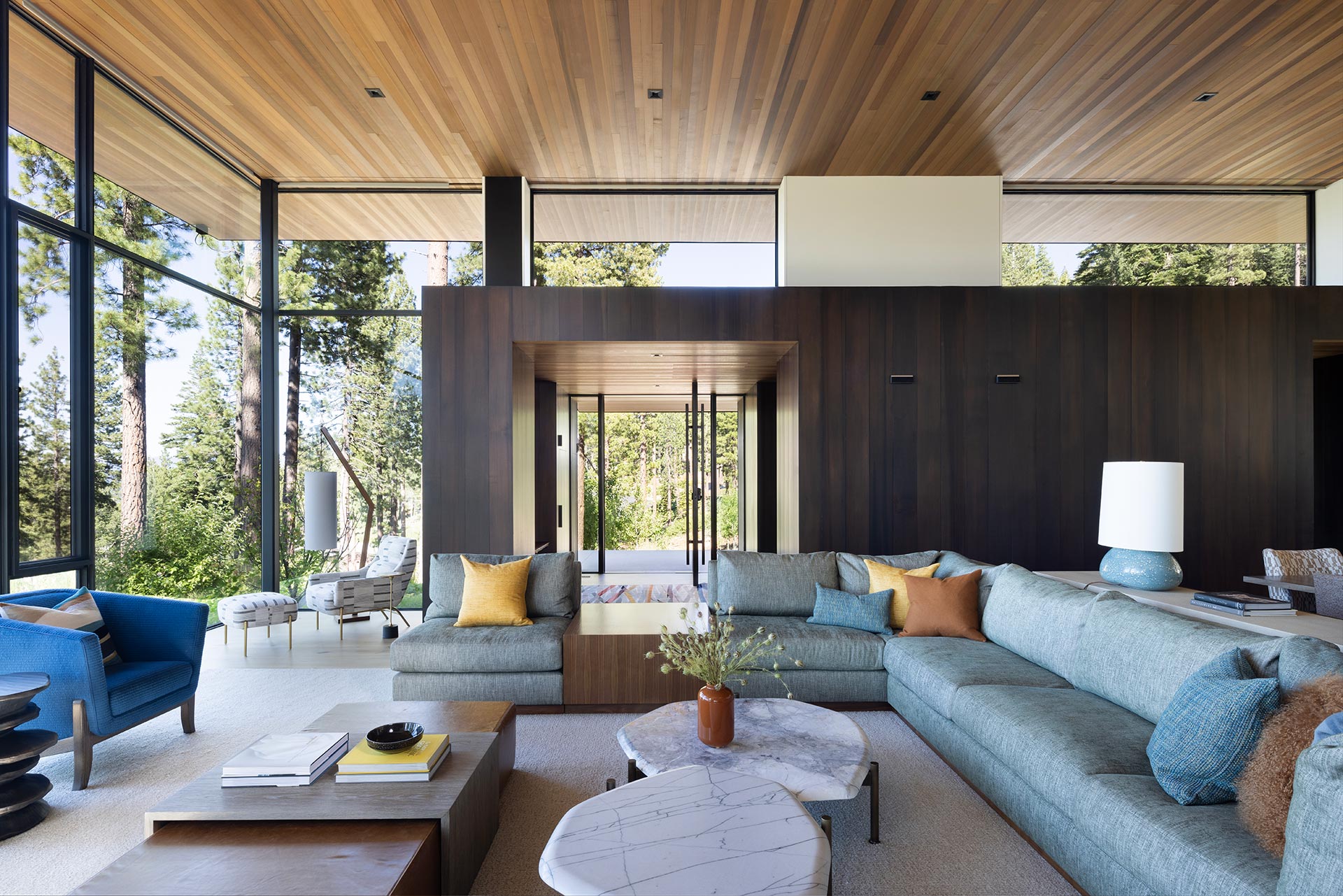
Unique Challenges of a Tahoe Mountain Home
Parker and the team from Walton Architecture were also very mindful of the challenges that expansive windows and doors brought in an environment like the hillsides surrounding Lake Tahoe.
In an area with a short building season, Parker explained the unique demands of the setting, which stem from a combination of physical factors such as elevation (in the range of 2000 meters, or 6500 feet above sea level), annual temperature range, proximity to the lake, and exposure to high winds. All of these contribute to high pressure on the building envelope. To match these factors, the State of California has applied fastidious building codes for this area, especially in regard to the combination of seismic vulnerability and snow load.
The complexity of the challenge necessitated an intricate understanding of the technical requirements of design materials, glazing, and coatings, in order to provide navigational support early in the design process, not only to ensure that compliance was achieved, but that the necessary permitting was secured prior to construction. Who would be up for such a challenge?
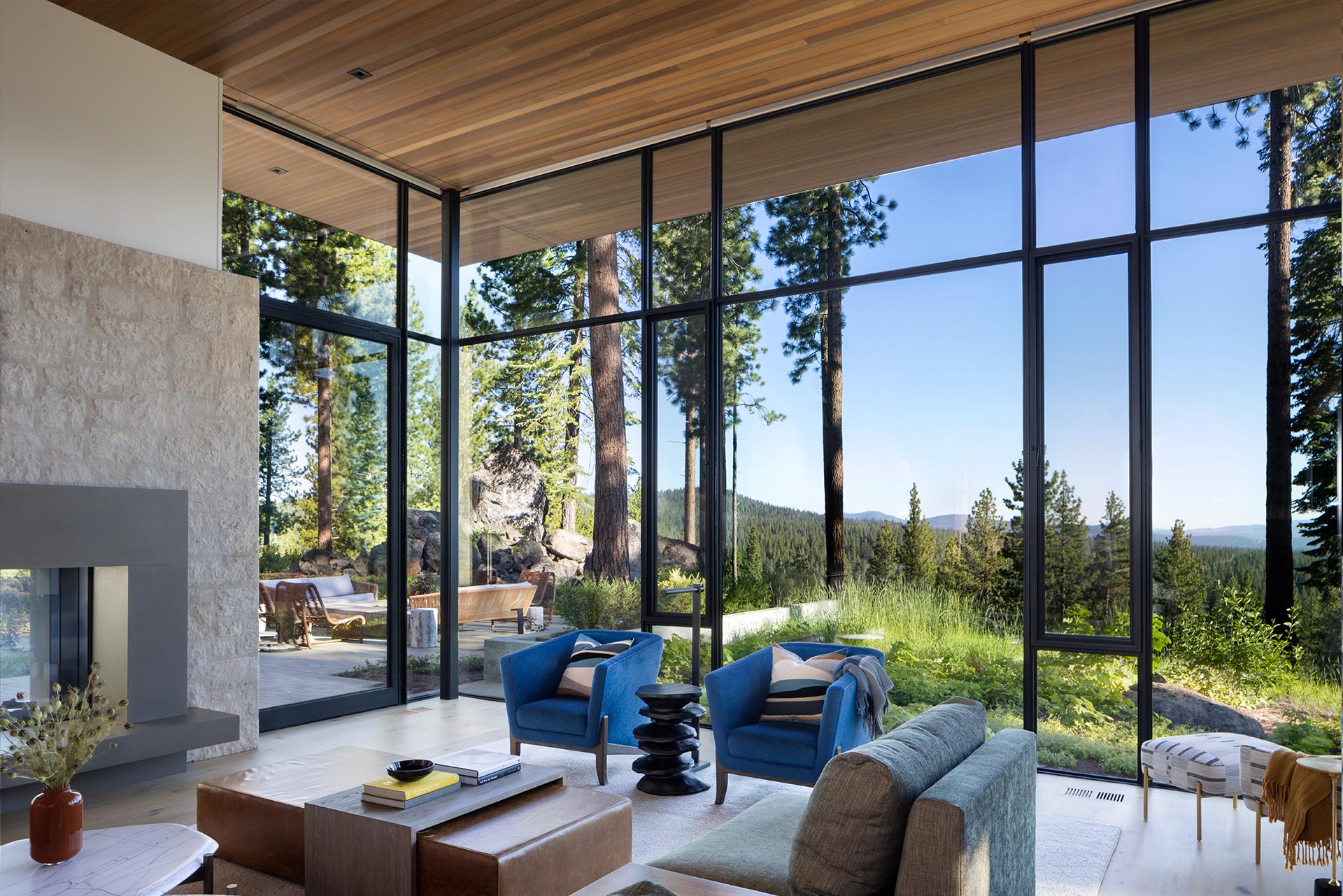
Choosing Dynamic
In the case of this Tahoe mountain home, the owner took an active role not only in making choices about various design elements, but also in choosing the vendors.
“The homeowner was incredibly invested in the project,” said Walton, “and his passion for architecture really showed. In particular, he understood the importance of the windows in achieving the design’s impact, and he was actively involved in the selection process.”
It was the owner who, in the early stages of the project, took the initiative to visit Canada and to tour the manufacturing facilities of Dynamic Fenestration. “It speaks to how much he cared about getting this right,” said Walton. “His commitment to the project, combined with our ability to work with such a great product, really helped make this a standout design.”
As envisioned, Walton designed a structure that responded to the uniqueness of the site. The result was three connected pavilions that gracefully mirrored the landscape, as if floating above it. This triad of constituent parts consists of the main wing of common living spaces, a two-story wing of bedrooms and ancillary spaces, and a guest wing.
However, the uniqueness of the home’s design is not as much in the interior volumes as in the playful interaction between interior and exterior spaces. From various vantage points within the home, residents can view both the landscape and other parts of the home through the expansive glazing, which makes up an astonishing 70% of the structure.
Of course, that pre-eminence of glass also meant that, structurally, it was a huge challenge, in terms of seismic and energy constraints.
Walton clarified that choosing Dynamic was vital to this project, in terms of both design capability and technical expertise. “Their large, minimal-framed windows allowed us to achieve that sense of transparency we were after,” she concluded. “But the low-E glass and low U-values were also critical in meeting energy efficiency requirements without compromising the aesthetics. Dynamic really stood out from the other window manufacturers we considered because they were the only ones who could provide both the energy performance and the aesthetic we needed.”
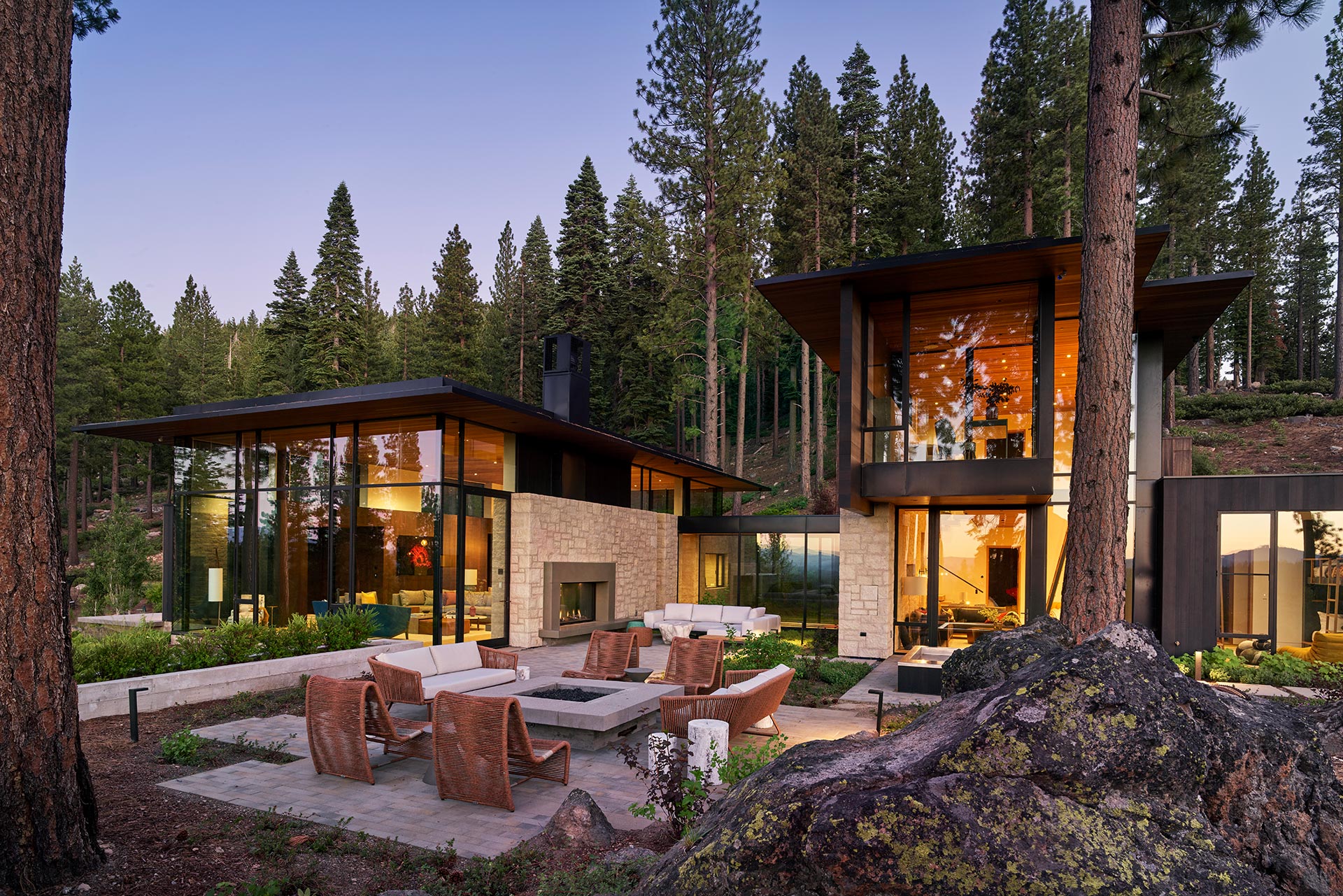
Walls Perceived as Windows
Walton spoke about the idea of incorporating huge expanses of glass into the design, explaining how walls are increasingly perceived as windows in the architectural vernacular. In the case of the Fallen Leaf Residence, the three box-like structures each have a thin roof that seamlessly adjoins to glass walls, an element which Walton says conveys an ethereal feeling of weightlessness.
To achieve this look and feel, Dynamic’s thermally broken metal fenestration was chosen for the project, specifically from the Arte Aluminum series. In terms of performance, all the fenestration was engineered specifically for the unique design pressures that the project demanded. In terms of design flexibility, the fully welded, narrow profile of the sash and frames were particularly appealing to the architect and homeowner alike as it eliminated visual obstruction as much as possible throughout the home.
Even the kitchen features a huge wall of glass that stands directly behind the range, counter, and shelving. Elsewhere, a towering glass corner in the living room displays tall, butt-glazed corner windows; the primary bedroom suite is furnished with windows on all four sides; and the office and yoga terrace literally reach into the adjacent treetops.
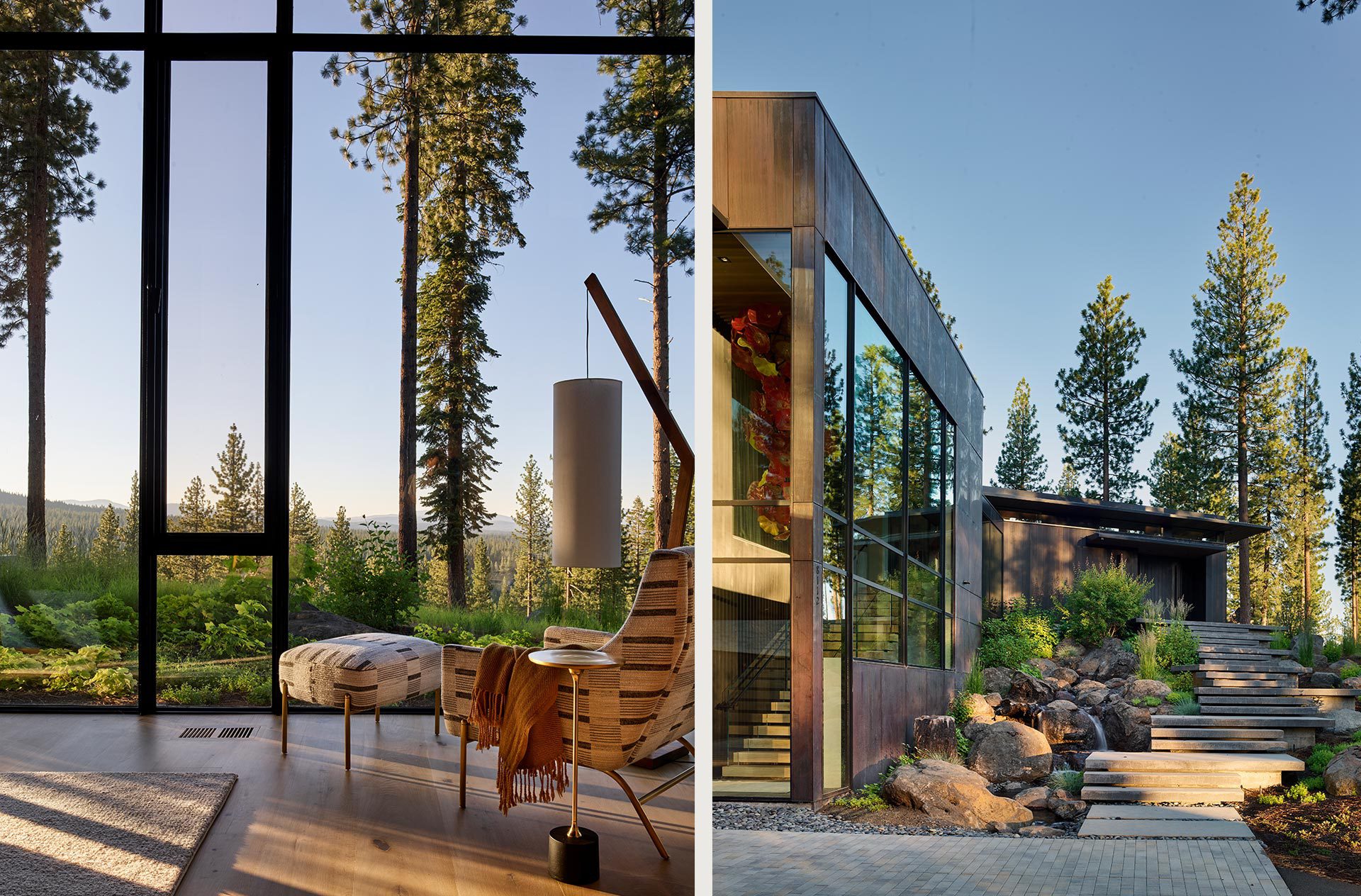
Smooth Onsite Collaboration
David Scott was Walton’s architect who took the lead with managing the detailing and construction administration of this exclusive Tahoe mountain home. Throughout the project, he dealt extensively with the people at Dynamic. “I’m not sure if it was Canadian kindness or what,” Scott said of the working relationship, “but it was a real pleasure to collaborate with them.”
Scott was instrumental in navigating a myriad of details in regard to the fenestration, but he found Dynamic to be both responsive and cooperative. “They were attentive to our needs, and to the desires of the homeowner,” he said. “There was a real clarity of process with Dynamic, which we enjoyed. More than delivering products, they provided input from the initial design phase. When we met with their team to discuss the schematics, we could tell that they understood our design intent.”
Walton shared a similar perspective. “Honestly, it was smooth,” she said. “The shop drawings came through on time and were easy to understand. There was a bit of back and forth, but that’s expected.”
According to Walton, one of the biggest challenges was the scale of the windows. “They were large, and because of that, we had to fabricate them on-site,” she recalled. “That could have been a logistical nightmare, but Dynamic and foreman, Brian Parker, made it work seamlessly. The windows were delivered on schedule, and the coordination was easier than anticipated.”
Parker, who probably spent the most time onsite of anyone during the construction phase, was extremely positive about the collaboration. “Between myself, David Scott at Walton Architecture, and Ken Sieben at Dynamic, we spent hundreds of hours together looking over the details of the design,” he recalled. “It’s one of those houses where less is more, but it’s not easy to get less. So the attention to detail has to be exceptional. At the end of the day, it was just a really fun, fun project. It went smooth, because the communication was that good.”
Parker obviously enjoys a challenge and appreciates the opportunity to work on a project like the Fallen Leaf Residence. “There are builders out there who might work their whole career, and never get themselves into an animal like this, especially with the fenestration,” he reflected. “We were setting these frames and there was a crane in the driveway for a week and we were flying glass around the property on suction cups. Yes, it’s just a different house, and it was all new to me.”
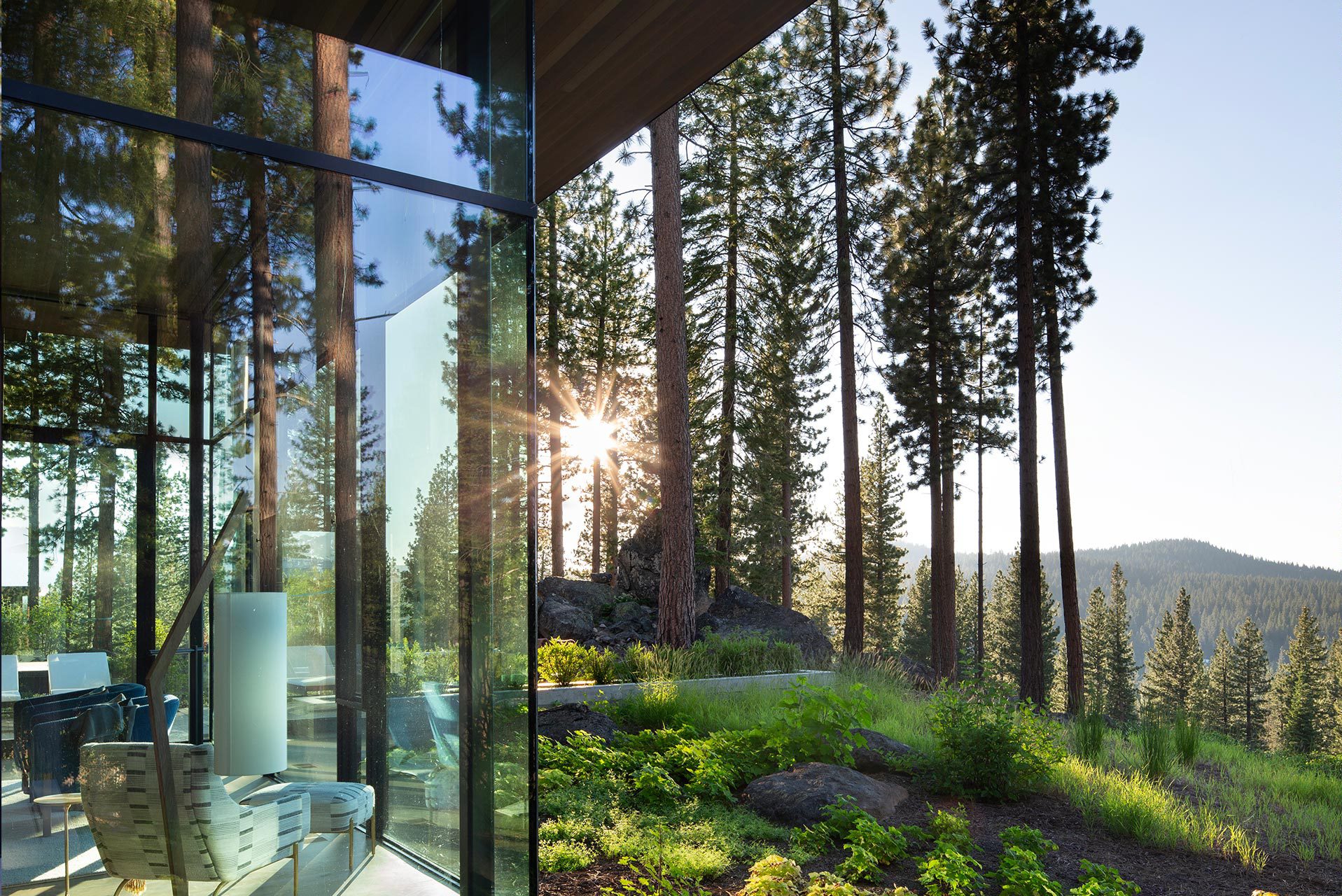
Efficient and Considerate Communication
Parker was quick to admit that not everything went smoothly. “The only thing that got screwed up was me trying to move a crate of glass on the job site with two panes in it,” he shared frankly, “and I lost it off the sky track and broke it.”
Instead of looking for excuses, Parker quickly came clean. “I just called Ken at Dynamic right away and said, My mistake. It’s on me, but what can you do?”
Dynamic supplied the glass at cost and expedited a replacement. It was simply more evidence of the supportive care and flexibility that lay at the heart of the partnership.
“It’s all about communication,” said Walton, “being able to talk through ideas and just to know that, when questions come up or revisions are needed, that you’re able to all address it in a way that is smooth and efficient.”
“Good communication was even more essential on this project,” said Parker, “because we hit a hiccup just before we went into production. It had to do with the seismic effect on the windows.”
Parker explained that the reveals around the windows had to be designed in such a way as to absorb the shock of a potential earthquake. “The windows needed to be able to move a little bit as a free-flowing independent unit,” he said, “so the glass wouldn’t shatter as the house got rocked.”
Parker recalled how hard it was to face these newly understood requirements so late in the process. But again, he was impressed with how both Walton Architecture and Dynamic rose to the occasion. “Derek Barney, the project engineer from Walton Architecture, was always ready to jump in, and Ken at Dynamic found a specialist in seismic drift in California, and they brought us to the finish line.”
Overall, Parker was amazed at the engineering feat of the Fallen Leaf Residence. “We’re talking window walls that are 40-50 feet long,” he said. “It’s a huge challenge but, because the house was so well engineered—with over 500 pieces of structural steel—we were able to make it work with the windows.”
Making it work, for Parker, meant open communication with vendors like Dynamic. “Yes, a lot of back-and-forth communication,” he recalled. “For a house like this, every window has about five pages of shop drawings, with another three pages of detail on top of that. So you’re looking at a book of 800-900 pages that you’re approving. And Ken was really awesome once again, just working through all of that together.”
“Being able to talk directly to Dynamic was a huge benefit to the project,” said Scott, of Walton Architecture. “Not all vendors make that effort. But with Dynamic’s approach, we got quick answers, quick solutions, and we could move the project forward. It just made it a lot easier for everyone.”
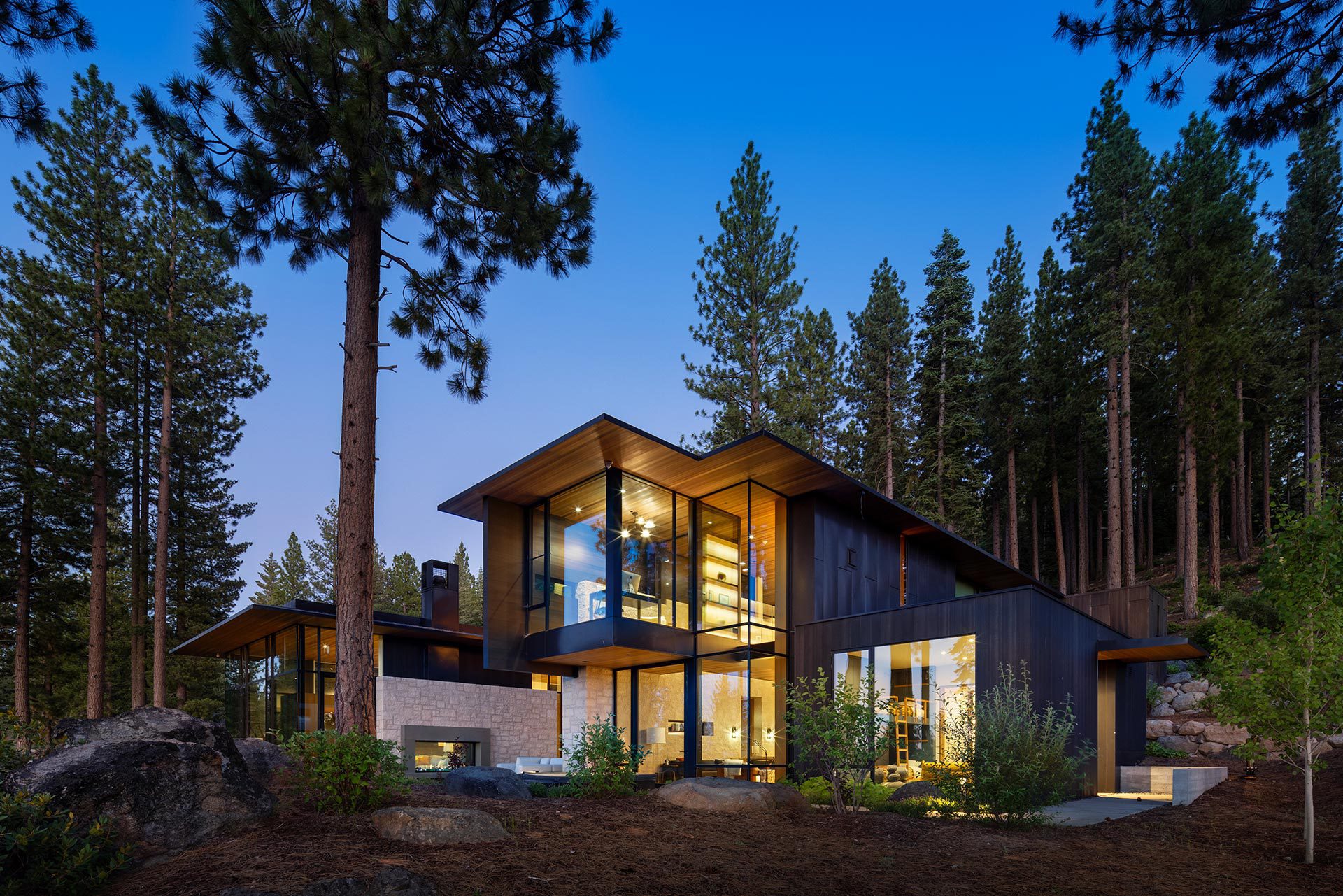
Human Impact, Relational Results
At the completion of the project, Scott did not hesitate about how meaningful it was for him. “Having the homeowner appreciate and love the house that they’re in, that’s the joy of doing what we do as architects. It’s a great feeling, knowing that you were a part of a team that helped someone achieve their dreams.”
For Brian Parker, the collaborative effort left behind strong relationships. “Working with Walton Architecture is always amazing—they’re just humble and great people, so it was a privilege to build Fallen Leaf. It’s a great house and an exceptional client. He just made such good decisions about all of the vendors, including Dynamic. He did the research and made informed decisions. In the end, he became a friend of mine. Now, when I have other clients, he says, Bring them over, walk them through my house, show them what you built. That means a lot to me.”
As far as his first experience working with Dynamic, Parker said, “It was a completely positive experience. I’ve worked with other vendors and said to myself that I wouldn’t do it again. But I didn’t feel that way at all with Dynamic. I look forward to my next chance to work with them.”
“We are deeply proud of the design for this home,” said Clare Walton, “and it’s always a great feeling when you can stand behind the choices you make for a project. I can honestly say that working with Dynamic exceeded our expectations. The product itself—both in terms of performance and aesthetics—was exactly what we needed for the Fallen Leaf Residence. And the whole process, from initial design to installation, was smooth. This was our first time working with them, and now they’re definitely on our list of go-to manufacturers.”


