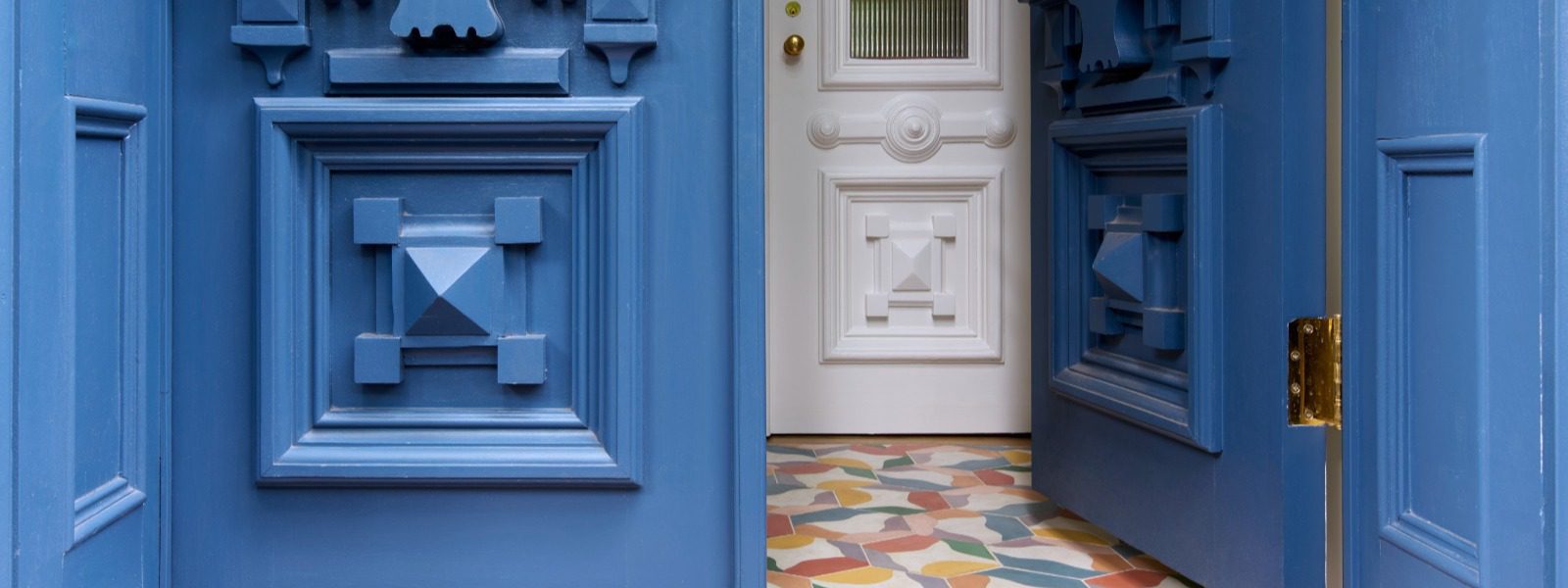Community Partnership
Community
Partnership
Clinton Hill Italianate:
The Award-Winning Transformation of a Brooklyn Rowhouse
Location: Brooklyn, New York | Architects: The Brooklyn Studio
Photographer: Kevin Kunstadt
Award: AIA Brooklyn, For Balancing Design and Energy Performance
Summary
An aging brownstone rowhouse in Brooklyn is purchased by a young family of four and restored to its former glory as a single-family home, emphasizing the balance between preserving its unique Italianate architecture and enhancing its livability through innovative design and sustainable practices.
Can Italianate Architecture Be Family-Friendly?
“After years of alterations and deterioration, it was ready for rehabilitation,” said Jenna Balute, Project Manager with The Brooklyn Studio, as she described this brownstone rowhouse in Brooklyn’s Clinton Hill Historic District.
Originally built in 1874 as a three-story, single-family home, the rowhouse was altered through the years to become a multi-unit apartment building.
However, in recent years, the real estate was purchased by a Brooklyn-based couple with two young children who envisioned its conversion back to a single-family unit. They approached The Brooklyn Studio, one of New York City’s leading architectural firms in rowhouse renovation and construction, and together, they embarked upon its transformation.
Even in its dilapidated state, the rowhouse was a classic example of Italianate architecture and all parties involved were interested in preserving key elements of its definitive style. However, the owners—along with the architects—also envisioned a home that prioritized comfort, long-term livability, and a sense of playfulness to support the evolving needs of a family of four.
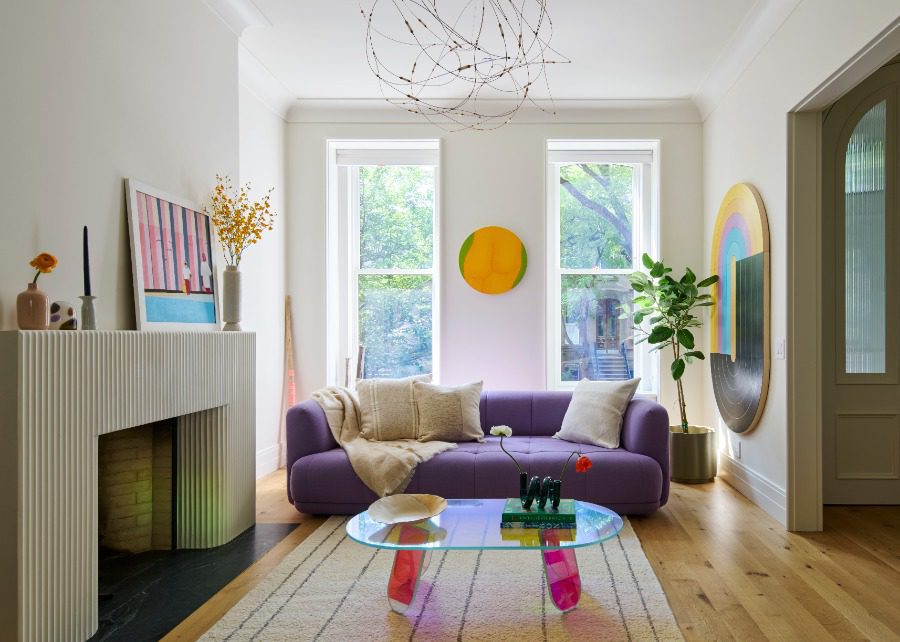
What Made This Project Unique?
When asked about what made this project unique, Balute was quick to mention three key aspects, the first of which was the addition of a fourth-story penthouse, an alteration that required extensive approvals from both the neighborhood association and the Landmarks Preservation Commission.
“This is a big deal in Brooklyn,” Balute explained. “This block has a strong row of three-story houses, so they were very keen to keep that look. In order to get approval, we had to reframe the building and set back the penthouse so the entire fourth story would not be easily visible from the street.”
In order to get approval, we had to reframe the building and set back the penthouse so the entire fourth story would not be easily visible from the street.
Balute worked closely with the Partners in Charge, Brendan Coburn, FAIA, and Jesse Fearins, AIA. Together, they took on the design challenge of seamlessly integrating the fourth story while still respecting the historic façade and the three-story cornice line. In the end, the addition was a great success and provided a peaceful space for the primary suite, consisting of a bedroom, closet, bathroom, and deck with a hot tub.
A second distinguishing feature of this project was how thoroughly the interior spaces were reimagined. “It was a full gut renovation,” Balute said. “The interior layout of the home was completely changed and redesigned with this family of four in mind.”
The new layout balances functionality and charm, ensuring that every family member has a sanctuary within the home. Modern finishes bring a contemporary feel while preserving historic elements of Italianate architecture, resulting in a space that is cheerful, welcoming, but also elegant and organized.
“The simple and clean look of the interior was made possible because of the clients,” said Balute. “They were amazing, and they really made the project special due to their openness to new ideas and desire to make it their own.”
The simple and clean look of the interior was made possible because of the clients. They were amazing, and they really made the project special due to their openness to new ideas and desire to make it their own.
The third unique aspect of the project was the double-height window system on the rear façade, which showcased distinctive design elements that were enabled by collaboration between the architects and Dynamic Fenestration.
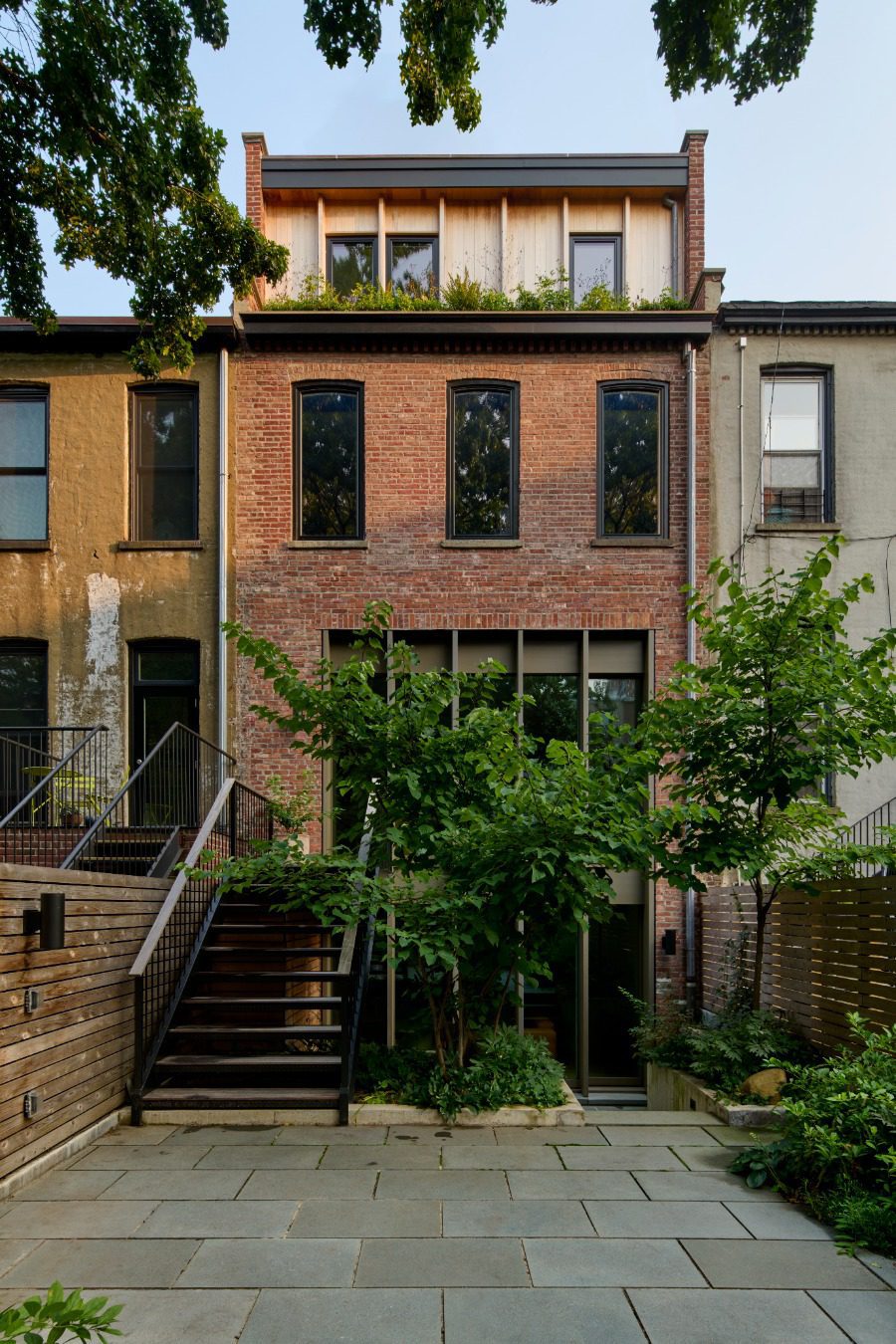
Why Dynamic for the Window System at the Rear Façade?
With more than 150 rowhouse renovations under their belt, The Brooklyn Studio has learned valuable lessons about what works well in this unique environment. According to Balute, it has become common practice for the firm to propose large fenestrations on the rear façade of rowhouses to create a stronger connection between the interior spaces and the greenery beyond.
In this case, the masonry opening was maximized, creating the illusion of a two-story window which visually unites the garden and parlor floors. “We also wanted that rear window system to speak the same language of design as the fenestration on the penthouse, which had smaller openings and a specific wood treatment,” Balute explained.
With these aesthetic principles in mind, The Brooklyn Studio identified Dynamic Fenestration as the vendor of choice.
“I’ve been with The Brooklyn Studio for twenty years,” said Fearins, Principal. “And I’ve been working closely with Dynamic for nearly as long. Over time, they’ve become our go-to for projects like this. We selected them due to their system’s flexibility and our knowledge of their manufacturing practices. We collaborate closely with them, especially in customizing details for our vision.”
We selected them due to their system’s flexibility and our knowledge of their manufacturing practices. We collaborate closely with them, especially in customizing details for our vision.
According to Fearins, this window system occasioned a unique and customized design. “We knew that the owners were fond of Scandinavian and minimalist design,” he recalled, “and, with that in mind, we took inspiration from the Giacometti Gallery within the Louisiana Museum of Modern Art outside Copenhagen, Denmark, with its tall wood mullions between tall panes of glass. This informed our design direction, to which we added door openings and other elements to meet the practicalities necessary for our program.”
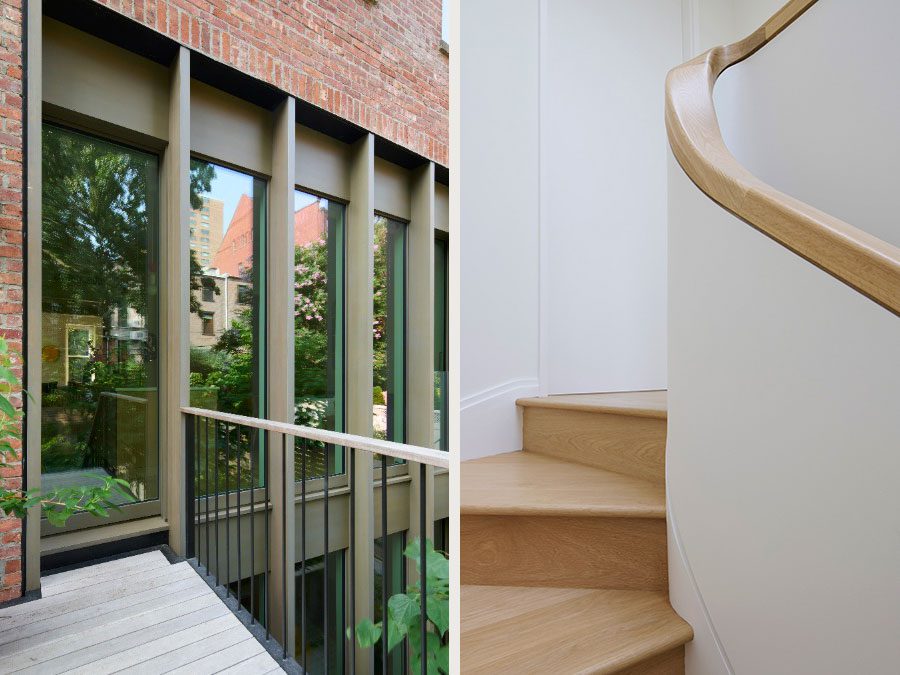
What Makes for Effective and Easy-Going Collaboration?
When Fearins started his initial designs, he found himself detailing the sketches using his knowledge of Dynamic’s assemblies, “I shared those sketches right away with Jay Hamilton at Dynamic, who is my direct contact. Then Jay shared them with his engineering team, and we went from there.”
Balute shared a similar perspective. “Dynamic was involved very early on in the process during schematic design, to make sure that our vision for this window system was feasible.”
According to Hamilton, who serves as Client Success Manager at Dynamic, the collaboration with The Brooklyn Studio was equally effective and satisfying, as expected. “Working with this firm is low stress,” said Hamilton, “because they are so attentive and responsive. Even on very challenging designs, they’re receptive to our concerns on details, and they’re always open to our suggestions. We share a commitment to the values of function and longevity.”
As Project Manager, Balute also worked closely with Dynamic during the construction phase of the project. “Things always come up during construction,” she added, “so you’re often reviewing the shop drawings and you’re literally still designing. We had a lot of back and forth with Dynamic to make sure that everything was perfect. In my opinion, the collaboration with Dynamic was easy because it felt like we both had the same end goal in mind.”
In my opinion, the collaboration with Dynamic was easy because it felt like we both had the same end goal in mind.
Hamilton admitted that this particular design was complex. “There were two lift-and-slide doors stacked on top of each other, which is not common practice due to load-bearing issues and very tight tolerances at the head tracks,” he explained. “But the design team at The Brooklyn Studio solved that by ensuring that the necessary structural support was in place. We then provided very specific customized wood trim pieces that concealed the structure and tied them together as one large assembly.”
That level of cooperation proved essential on this project. Balute added another layer of appreciation, considering that the work was undertaken during a global pandemic.
“It was a bit of a downer,” she admitted, “but we did this whole project during COVID and, of course, it wasn’t the easiest time to build and deliver things. But we managed, and Dynamic was cooperative and helped us navigate all the supply chain issues. Together, we made it happen.”
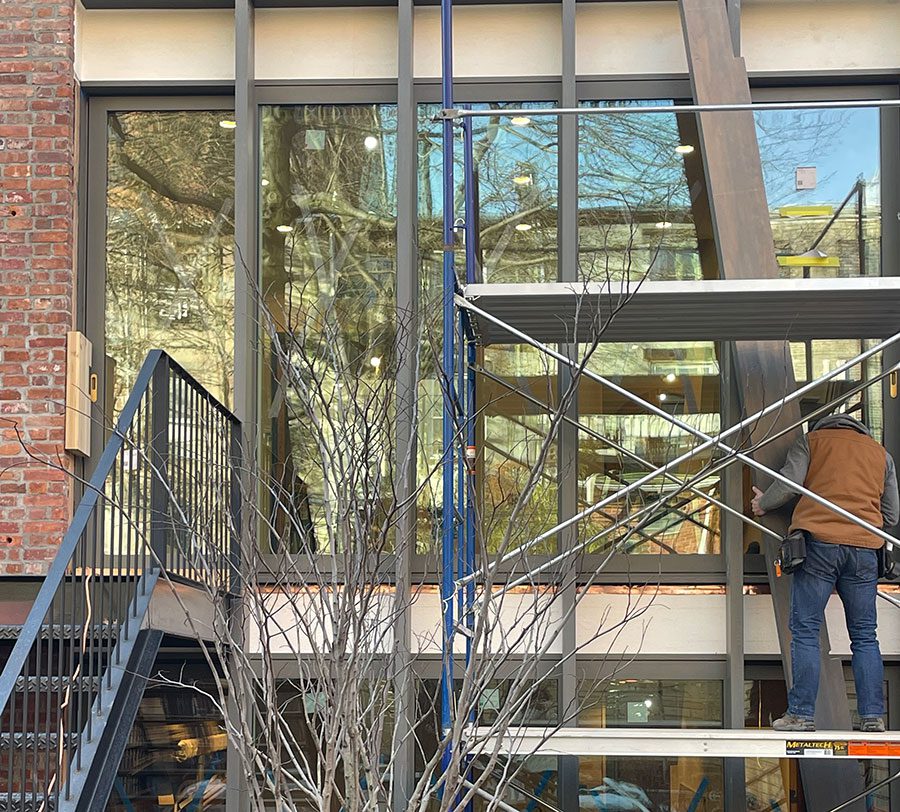
According to Hamilton, the biggest challenges were probably onsite in Brooklyn, and here he gave credit to the skilled and supportive work of general contractor, Coburn Construction + Management.
“There are always surprises on these jobs when you’re opening up walls that are a hundred years old, and when you’re working in such confined areas on products with extremely tight tolerances,” Hamilton explained. “That window wall was 15’ x 20’ and weighed about 3000 pounds! So I know the contractor and install team had to make some magic on the fly, but that’s the value of great cooperation from estimation to installation.”
I know the contractor and install team had to make some magic on the fly, but that’s the value of great cooperation from estimation to installation.
“Dynamic handled this from soup to nuts,” said Fearins. “They were closely involved with us in every phase.”
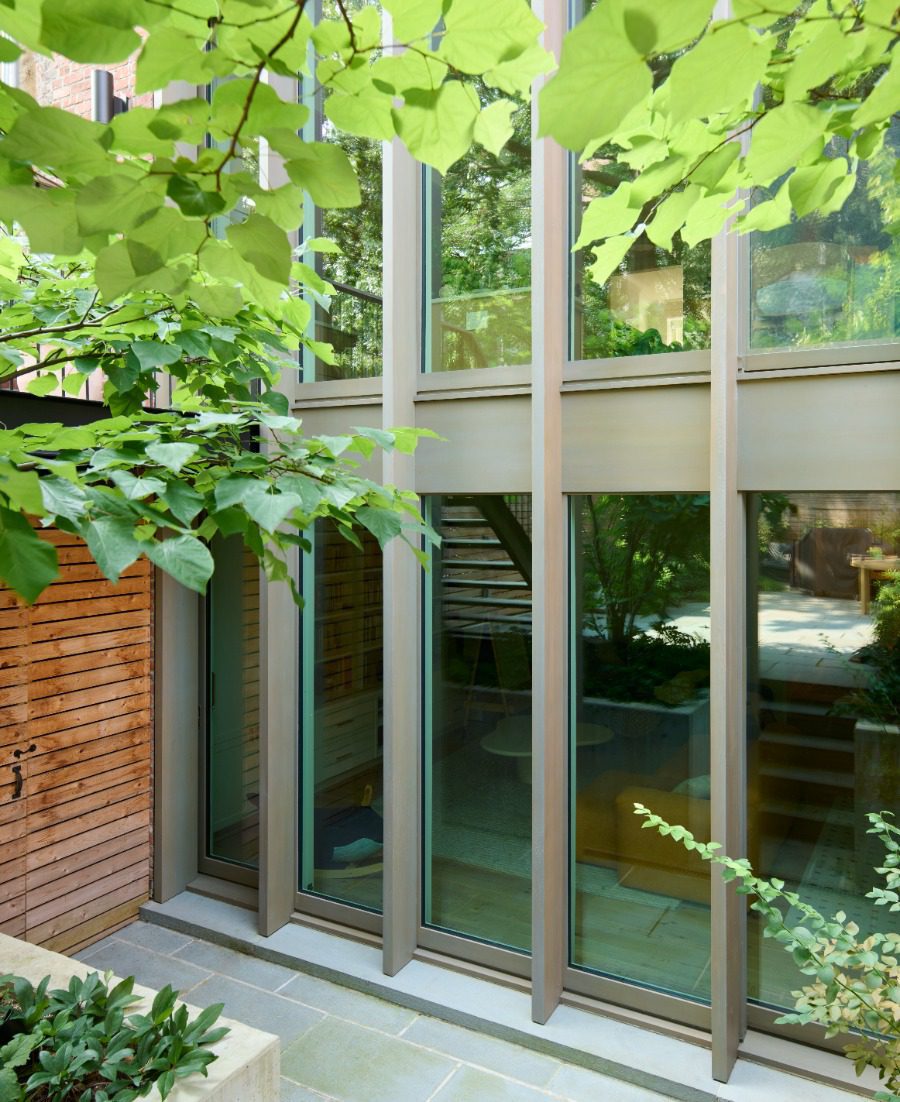
Can You Combine Douglas Fir and Accoya Wood?
The rear façade fenestration featured fixed panels in the center with operable sliding doors on each side. The materials chosen for the system were a combination of vertical grain Douglas Fir (locally grown and harvested in British Columbia, Canada, the home of Dynamic Fenestration) and Accoya wood cores, with certification by the Forest Stewardship Council.
“The doors’ stiles and rails are engineered to have the Accoya wood in the core of the profile, which gives it added strength, stability and controlled moisture content,” explained Hamilton. “It is then edged and veneered with the Douglas Fir, giving the visible surfaces that really tight grain pattern that vertical-grain Doug Fir is famous for.”
The doors’ stiles and rails are engineered to have the Accoya wood in the core of the profile, which gives it added strength, stability and controlled moisture content.
During the navigation process, the team at Dynamic worked up various custom stain colours for the architects to choose from for the exterior. “They landed on a grey stain for the exterior,” said Hamilton, “and white paint for the interior.”
“I’m a huge fan of this window system,” Balute said after the project was complete. “I think we came up with something really beautiful that also performs well in terms of energy efficiency.”
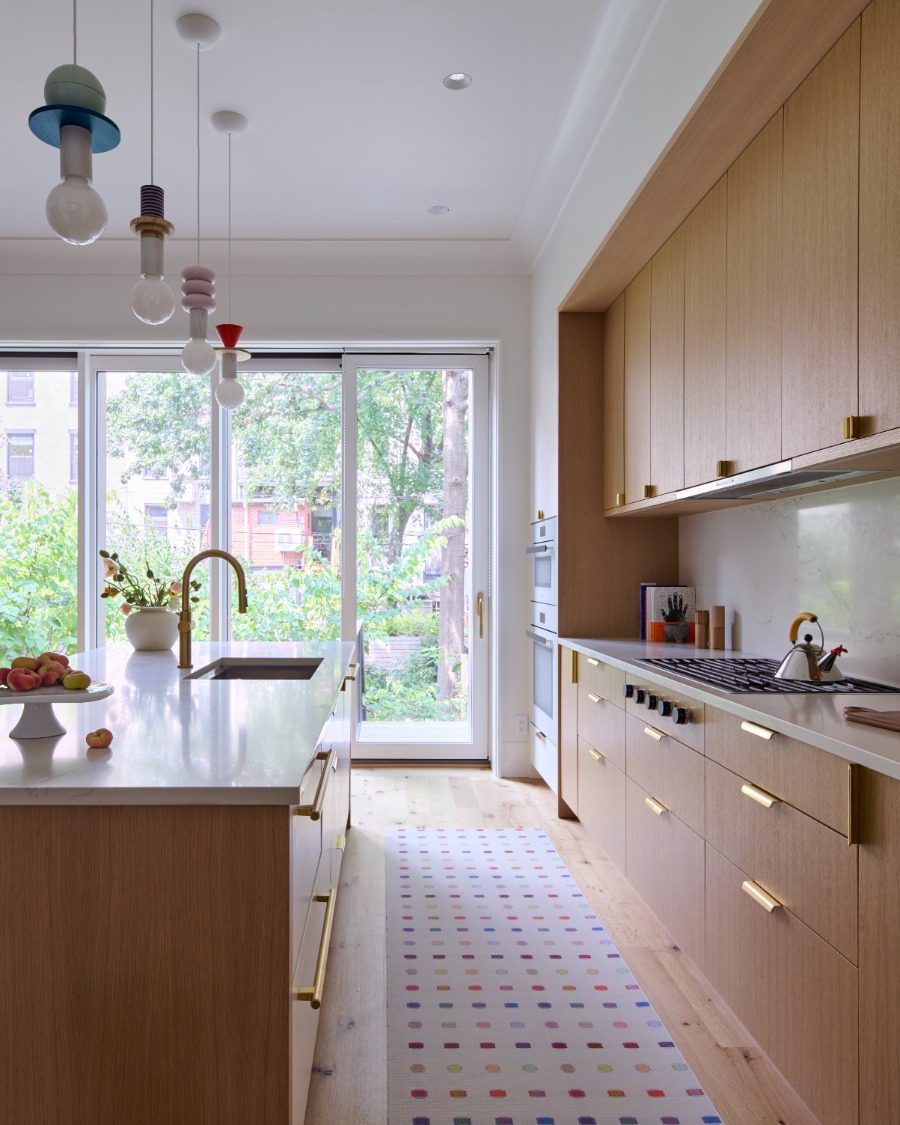
Can Italianate Architecture Also Be Sustainable?
According to Fearins, the principles of passive house architecture played a key role in designing this Clinton Hill rehabilitation, and the efforts resulted in a rigorous level of energy efficiency while also creating comfort and elegance.
Fearins also spoke to the challenges of maintaining high standards in passive house practice when working with aged masonry and older mechanisms like double-hung windows, which were preserved on the front façade to adhere to local historic district requirements. At the rear façade and the fourth story addition, tilt-and-turn windows and lift-and-slide doors were used, which have higher energy efficiency ratings.
The creativity and care demonstrated by The Brooklyn Studio’s exquisite work on the project was recognized within the industry, receiving the American Institute of Architecture (AIA) Brooklyn Award for Balancing Design and Energy Performance.
It was the first time that the firm had received this specific award from the AIA chapter in Brooklyn, making the honor that much more special.
“It’s always nice to be recognized by your peer group,” Fearins said. “In some cases, that’s almost better than a state or national award because you’re being recognized within your own community.”
It’s always nice to be recognized by your peer group. In some cases, that’s almost better than a state or national award because you’re being recognized within your own community.
Both Fearins and Balute were encouraged by the award and also spoke to the challenges of incorporating current sustainable practices while maintaining key elements of the older Italianate architecture.
“For us, the award is not just about effectively introducing sustainable technologies within the house,” Balute intimated, “it’s also about introducing those technologies and then masking them. That’s the elegance of the design that was achieved on this project.”
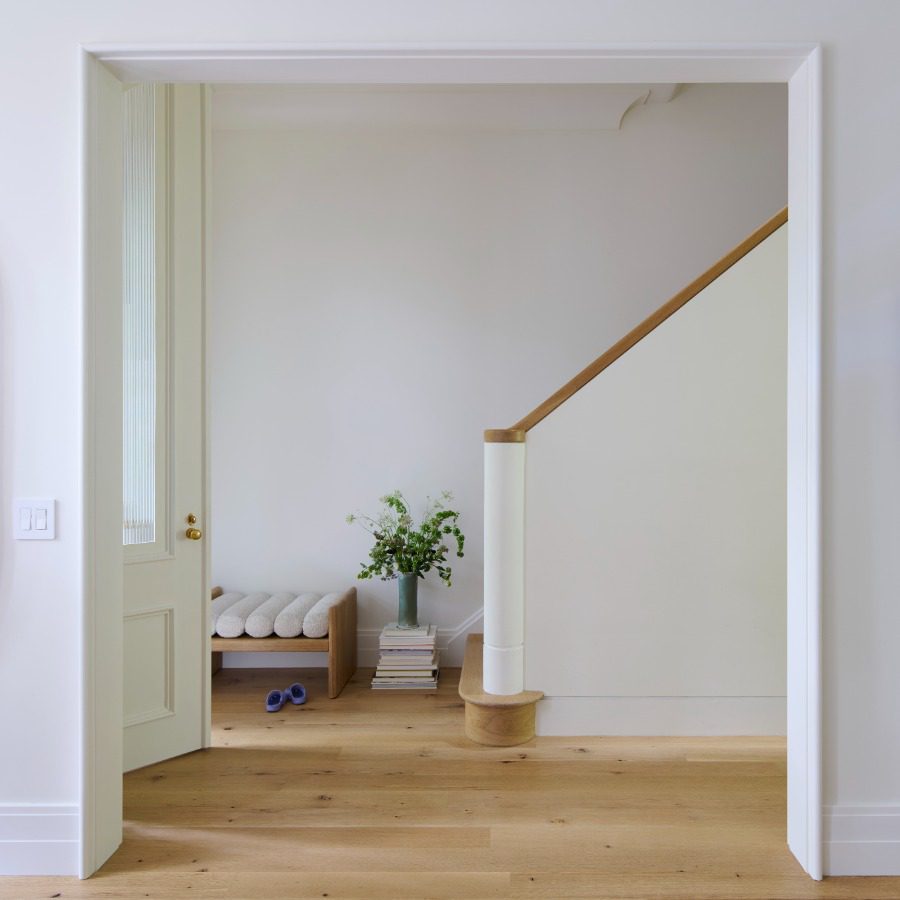
Can You Combine Douglas Fir and Accoya Wood?
The rear façade fenestration featured fixed panels in the center with operable sliding doors on each side. The materials chosen for the system were a combination of vertical grain Douglas Fir (locally grown and harvested in British Columbia, Canada, the home of Dynamic Fenestration) and Accoya wood cores, with certification by the Forest Stewardship Council.
“The doors’ stiles and rails are engineered to have the Accoya wood in the core of the profile, which gives it added strength, stability and controlled moisture content,” explained Hamilton. “It is then edged and veneered with the Douglas Fir, giving the visible surfaces that really tight grain pattern that vertical-grain Doug Fir is famous for.”
The doors’ stiles and rails are engineered to have the Accoya wood in the core of the profile, which gives it added strength, stability and controlled moisture content.
During the navigation process, the team at Dynamic worked up various custom stain colours for the architects to choose from for the exterior. “They landed on a grey stain for the exterior,” said Hamilton, “and white paint for the interior.”
“I’m a huge fan of this window system,” Balute said after the project was complete. “I think we came up with something really beautiful that also performs well in terms of energy efficiency.”
Benefits of Accoya Wood:
- Durability
- Sustainability
- Low Maintenance
- Thermal Performance
- Aesthetic Appeal
- Non-Toxic Modification
- Longevity (Warranty)
- Insect Resistance
- FSC certified
- High strength-to-weight ratio, suitable for detailed millwork
*For more on this topic, read our technical blogpost, “Super Wood: Redefining Luxury Fenestration Through Accoya® and Architectural Innovation.”

Can Italianate Architecture Also Be Sustainable?
According to Fearins, the principles of passive house architecture played a key role in designing this Clinton Hill rehabilitation, and the efforts resulted in a rigorous level of energy efficiency while also creating comfort and elegance.
Fearins also spoke to the challenges of maintaining high standards in passive house practice when working with aged masonry and older mechanisms like double-hung windows, which were preserved on the front façade to adhere to local historic district requirements. At the rear façade and the fourth story addition, tilt-and-turn windows and lift-and-slide doors were used, which have higher energy efficiency ratings.
The creativity and care demonstrated by The Brooklyn Studio’s exquisite work on the project was recognized within the industry, receiving the American Institute of Architecture (AIA) Brooklyn Award for Balancing Design and Energy Performance.
It was the first time that the firm had received this specific award from the AIA chapter in Brooklyn, making the honor that much more special.
“It’s always nice to be recognized by your peer group,” Fearins said. “In some cases, that’s almost better than a state or national award because you’re being recognized within your own community.”
It’s always nice to be recognized by your peer group. In some cases, that’s almost better than a state or national award because you’re being recognized within your own community.
Both Fearins and Balute were encouraged by the award and also spoke to the challenges of incorporating current sustainable practices while maintaining key elements of the older Italianate architecture.
“For us, the award is not just about effectively introducing sustainable technologies within the house,” Balute intimated, “it’s also about introducing those technologies and then masking them. That’s the elegance of the design that was achieved on this project.”



